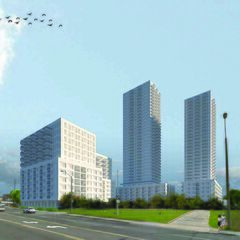This one's application in the AIC is now up.
I said I suspected a bit more density........
From 80 townhouse units to 1,009 residential units in 3 buildings of 39s, 34s and 12s.

app.toronto.ca
From the Docs:
Site Plan:
Ground Floor Plan: Building A
Ground Floor Plan: Buildings B and C
Elevator Ratio (site wide) 9 elevators to 1,009 units so roughly 0.9 / 100 units
Building C, however, comes up light in the above, with only 3 elevators covering over 370 units
Parking Ratio: (resident parking only) 0.66 spaces per unit
Comments: I take no issue w/the height density; nearby SFH may, but should not, as I expect this entire super-block (Midland/Sheppard/CPR) will be developed. As such height approved here should increase the value of nearby homes.
The architecture, one hopes, is placeholder, as it seems more like massing drawings that anything else.
However, I don't like what I see over-all, as currently conceived.
The Park is questionably situated, and while not quite useless in size, at 2200m2 will never be more than a playground, and is precluded from expansion as sited by being bound in by a new road, Sheppard and this development.
I will illustrate an alternative vision below.
The parking ratio is also exceedingly high for a site on a future subway line, and right next to a future RER GO Station. I would prefer to see it cut by 1/2.
The site should be planned in cooperation w/adjacent owners, ideally, where that is not practical for small, as yet unassembled properties, the City and the proponent(s) should do that together to mesh a
a cohesive thought together.
One further note, I think the proponent/Planning should be reaching out to the province on the question of the subway. I think a Midland Station is unlikely but that should be confirmed, as were that in the plans, it might conflict w/this proposal.
*****
This is where I would like to see the park in this super-block:
An aerial of the above in summer:
It's a full woodlot on the southern portion of the property abutting the proponent's to the east. This appears to be a Bell Canada property based on the building fronting Sheppard, I assume they have no use for the rear of it.
If they intend to keep the current building on Sheppard, severance might actually be surprisingly cheap.
But the property would need access to the west side of the super-block which is why I included a few homes, this also allows for a playground next to the woodlot. That would be charming.
The Park I would put in would be ~1.5ha and would represent an over dedication even for the entire block; but I would like to see the dedication portion covered by developers here and the City use parkland acquisition funds to cover the balance.
It would then make sense to me to line up the new E-W road in this proposal to extend throughout the super-block to the west to service future development.
The developer would then be free to build out the balance of the Sheppard-facing block and create a vibrant retail-frontage rather than a dubiously-placed park.






















