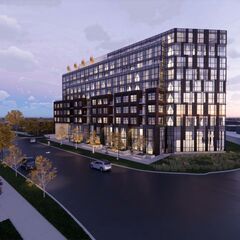Northern Light
Superstar
Just across the street from Highland Commons we find Altree's latest contribution to the AIC.
This 8s proposal is situated here:

View from Military Trail - Streetview - 2021
The App:

From the Docs:

* Yes this looks like a disaster, and it may well be; but if its any consolation, Highland Commons, same developer, same architect started out with a very similar render and did end up evolving in the right direction.

Site Plan:

Ground Floor Plan:

The development proposed an onside parkland dedication, which while tiny, would add accretively to an existing parkette:


Parking Ratio: 0.46 (resident spaces only)
Elevator Ratio: 1.31 elevators per 100 units
Comments: I think this can gain approval given the immediate precedents. That said, there are potential minor challenges, there are some shadowing issues on the park at mid-day, mostly on the area to be the parkland dedication. Shortening the height is unlikely to have a material benefit without making the proposal non-viable. The Block Context Plan shows that they envision the 1s house that would be adjacent to this being removed in favour of more parkland, along with another 8s proposal just up the street. There is no other SFH within that block which works strongly in favour of the proposal. No retail at-grade, but this is one of the rare cases where I'm fine with that. I see the retail main street here as Old Kingston Road and that's where any retail focus should lie.

Subject site in Red
Dark Green is currently a 1s SFH
Interesting to me is that the plan doesn't envision any intensification of Old Kingston Road. I know there would be pressure their to keep the 'village' character. But that block certainly has some potential in my mind.
I think it also offers the possibility of further extending Morrish Park(ette) into something more substantial.
Here's a view from the north-east:

Aerial:

This 8s proposal is situated here:
View from Military Trail - Streetview - 2021
The App:
From the Docs:
* Yes this looks like a disaster, and it may well be; but if its any consolation, Highland Commons, same developer, same architect started out with a very similar render and did end up evolving in the right direction.
Site Plan:
Ground Floor Plan:
The development proposed an onside parkland dedication, which while tiny, would add accretively to an existing parkette:
Parking Ratio: 0.46 (resident spaces only)
Elevator Ratio: 1.31 elevators per 100 units
Comments: I think this can gain approval given the immediate precedents. That said, there are potential minor challenges, there are some shadowing issues on the park at mid-day, mostly on the area to be the parkland dedication. Shortening the height is unlikely to have a material benefit without making the proposal non-viable. The Block Context Plan shows that they envision the 1s house that would be adjacent to this being removed in favour of more parkland, along with another 8s proposal just up the street. There is no other SFH within that block which works strongly in favour of the proposal. No retail at-grade, but this is one of the rare cases where I'm fine with that. I see the retail main street here as Old Kingston Road and that's where any retail focus should lie.
Subject site in Red
Dark Green is currently a 1s SFH
Interesting to me is that the plan doesn't envision any intensification of Old Kingston Road. I know there would be pressure their to keep the 'village' character. But that block certainly has some potential in my mind.
I think it also offers the possibility of further extending Morrish Park(ette) into something more substantial.
Here's a view from the north-east:
Aerial:








