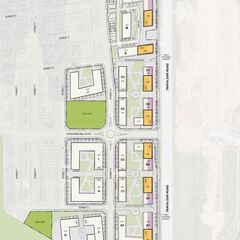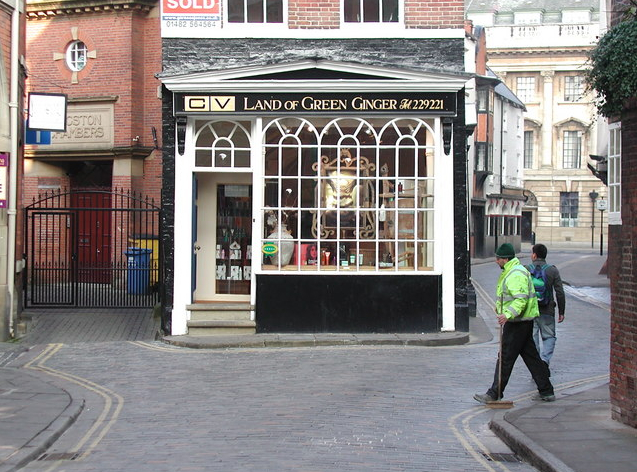ben.thebean1
Active Member
Plans for subdivision to the northeast of the Dundas/Trafalgar intersection, currently identified by "Part of Lots 13 & 14, Conc. 1" rather than a particular address. Phase 1 immediately to the south is a subdivision of entirely townhomes, plus 3x4s condo buildings along Dundas. The proposed phase 2 follows this same principal with 723 freehold townhouse units of various styles and 7 urban core blocks for future development. The northern part of the site will be home to a secondary school and the rest will be natural heritage land.
The site:

Draft Plan of Subdivision and Concept Plan for the Trafalgar Urban Core lands:


BDP Quadrangle is the firm behind the concept plan, although no renderings have been released as the urban core lands will be developed at a later date.
Town of Oakville page: https://www.oakville.ca/business/da-13527.html
The site:
Draft Plan of Subdivision and Concept Plan for the Trafalgar Urban Core lands:
BDP Quadrangle is the firm behind the concept plan, although no renderings have been released as the urban core lands will be developed at a later date.
Town of Oakville page: https://www.oakville.ca/business/da-13527.html




















