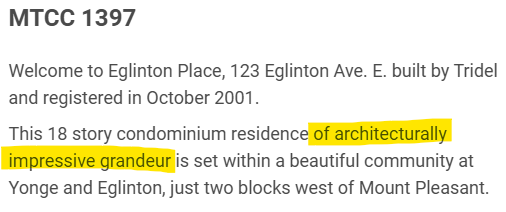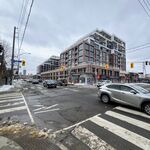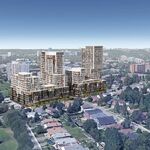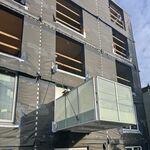 1.1K
1.1K
 2
2
 10
10  Green Ginger (Phase 2)
Green Ginger (Phase 2) |
 |
 |
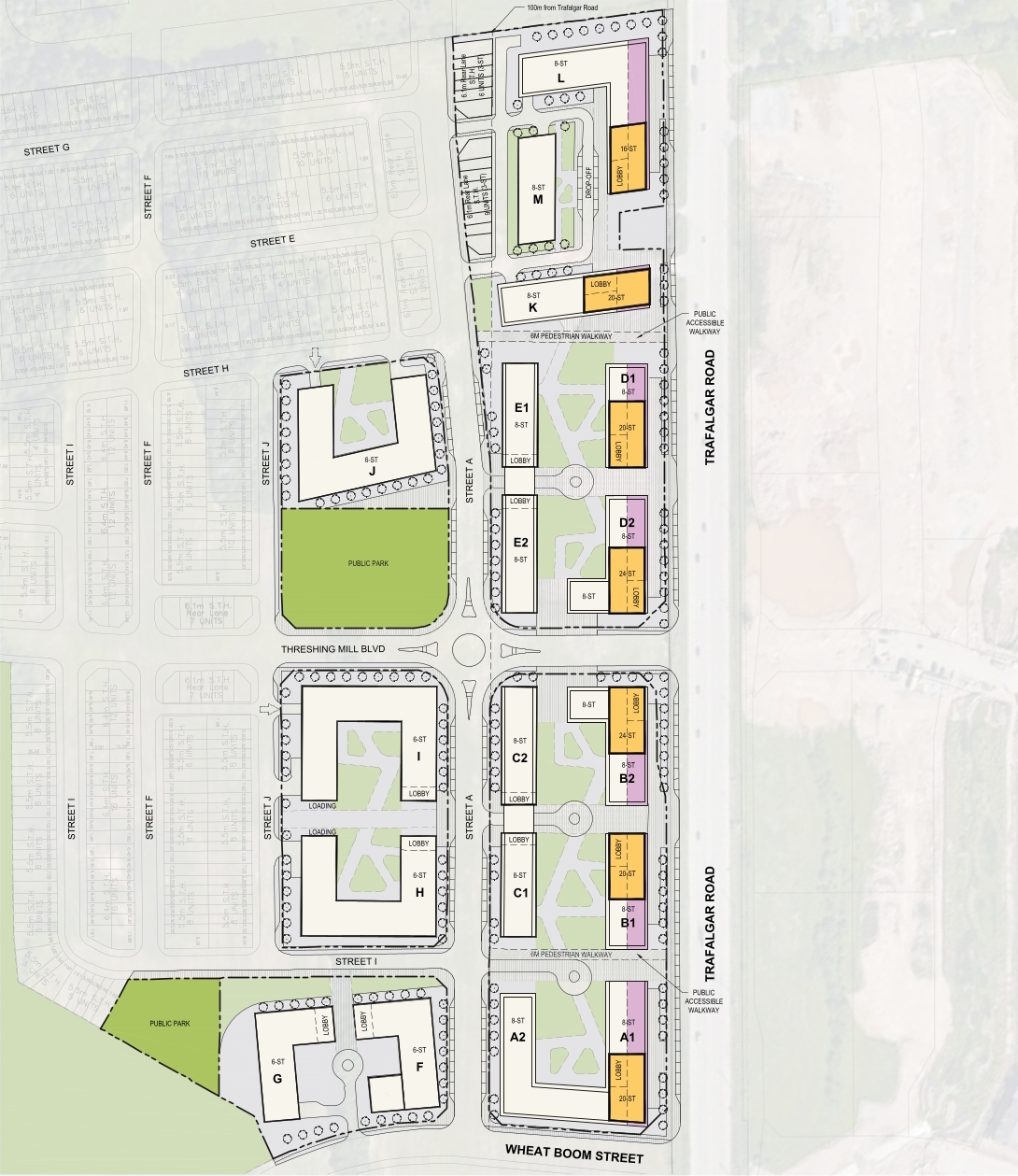
 2 renderings
2 renderings


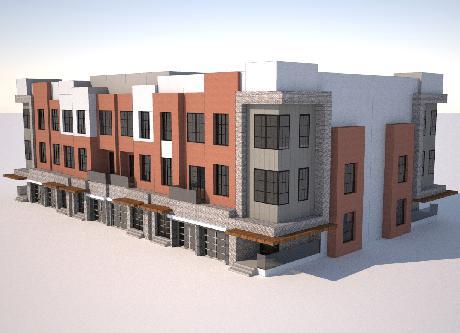
|
Green Ginger (Phase 2): a proposed subdivision of condo apartments, condo & freehold townhomes, retail, secondary school and public space with buildings ranging up to 24-storeys designed by BDP Quadrangle for Great Gulf (operating as "Green Ginger Developments" and Clear-Day Investments") on the west side of Trafalgar Road, north of Dundas Street East in Oakville's Uptown Trafalgar area.
Address
Trafalgar Rd & Wheat Boom Dr, Oakville, Ontario, L6H 7B9
Category
Residential (Townhouse, Condo, Freehold, Subdivision), Commercial (Retail), Institutional (Education), Public Space / Park
Status
Pre-Construction
Number of Buildings
15
Storeys
20, 20, 24, 8, 8, 24, 20, 8, 8, 6, 6, 6, 6, 6
Number of Units
543, 646, 265, 629, 265, 146, 141, 247, 273, 256, 351, 409, 139
Developer
Great Gulf
Architect
BDP Quadrangle
Landscape Architect
NAK Design Strategies, The Planning Partnership
Planning
Malone Given Parson Ltd
Site Services
Archeoworks Inc, J.D. Barnes Limited
Transportation & Infrastructure
GHD
Urban Design
The Planning Partnership
Forum

|
Buildings Discussion |
| Views: 1.7K | Replies: 6 | Last Post: Jan 14, 2024 |
Member Photos 

 | 10 photos |



|


