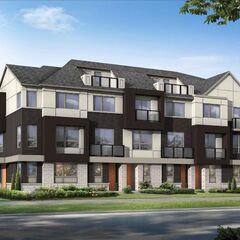Taken from Mississauga Ward 10 Development Applications:
6136 Ninth Line: "Proposed Developments: North – Detached homes, townhomes, back to back townhomes, stacked townhomes, apartments, park and school uses, and a plan of subdivision for 77 lots/blocks to accommodate residential uses, a school, parkland, future public streets and residential reserve land. South – Townhomes, back to back townhomes, stacked townhomes, apartments, park, school and greenlands uses, and a proposed plan of subdivision for 99 lots/blocks to accommodate residential uses, a school, parkland, future public streets and residential reserve land."
This is on the west side of Ninth Line north of Britannia Road West and south of Derry Road. The addresses are from 6136-6432 Ninth Line. The developer is Mattamy Homes (Derry Britannia Developments Ltd) and the architect is Q4A.
Attached are renderings taken from the August 2019 Conceptual Elevations:



This thread will be for discussion of the development at 6136-6432 Ninth Line in Mississauga. For general discussion regarding the redevelopment of Ninth Line Lands including Mississauga's Shaping Ninth Line initiative, please use the thread: Mississauga: Ninth Line Lands redevelopment.
6136 Ninth Line: "Proposed Developments: North – Detached homes, townhomes, back to back townhomes, stacked townhomes, apartments, park and school uses, and a plan of subdivision for 77 lots/blocks to accommodate residential uses, a school, parkland, future public streets and residential reserve land. South – Townhomes, back to back townhomes, stacked townhomes, apartments, park, school and greenlands uses, and a proposed plan of subdivision for 99 lots/blocks to accommodate residential uses, a school, parkland, future public streets and residential reserve land."
This is on the west side of Ninth Line north of Britannia Road West and south of Derry Road. The addresses are from 6136-6432 Ninth Line. The developer is Mattamy Homes (Derry Britannia Developments Ltd) and the architect is Q4A.
Attached are renderings taken from the August 2019 Conceptual Elevations:
This thread will be for discussion of the development at 6136-6432 Ninth Line in Mississauga. For general discussion regarding the redevelopment of Ninth Line Lands including Mississauga's Shaping Ninth Line initiative, please use the thread: Mississauga: Ninth Line Lands redevelopment.



















