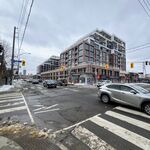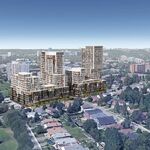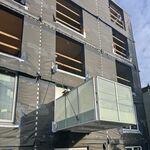 1.9K
1.9K
 0
0
 0
0  6136 Ninth Line
6136 Ninth Line |
 |
 |
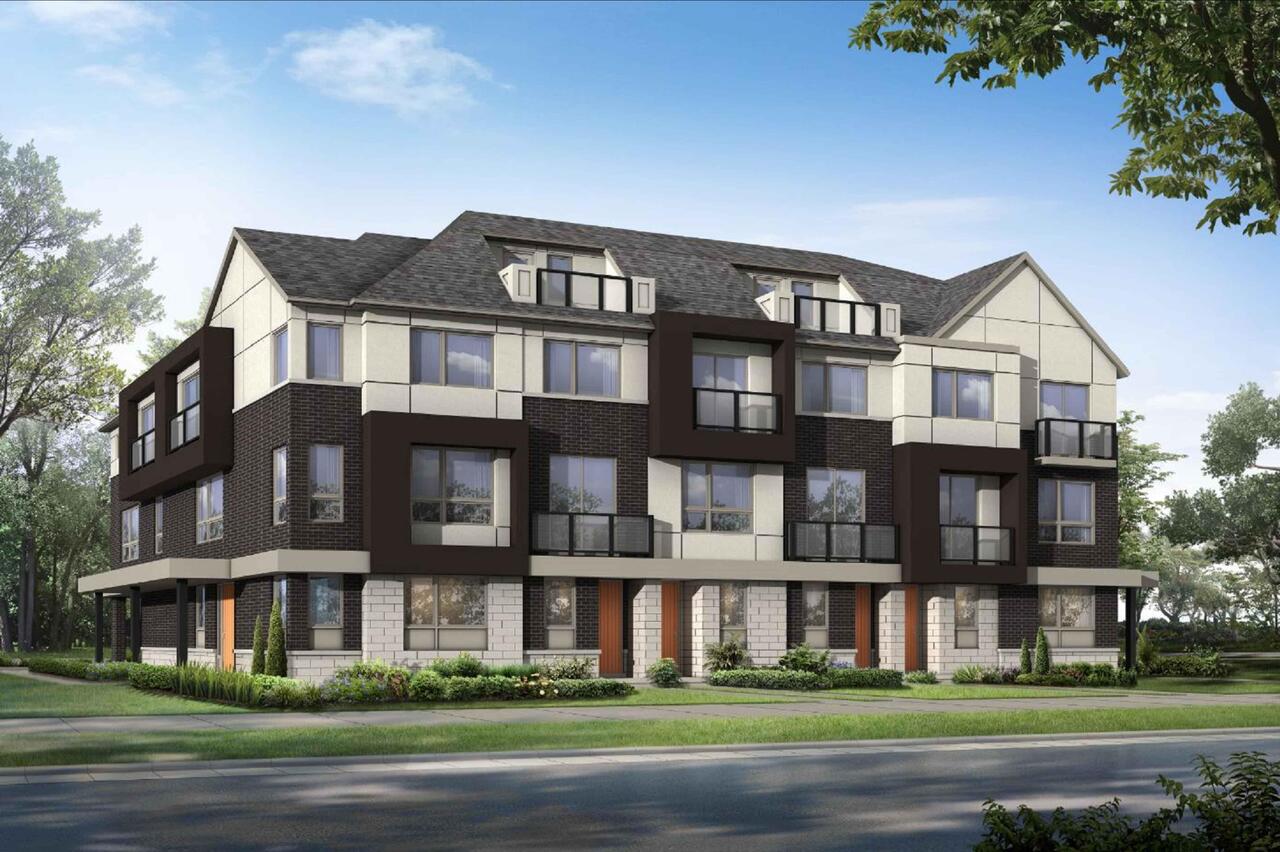
 10 renderings
10 renderings


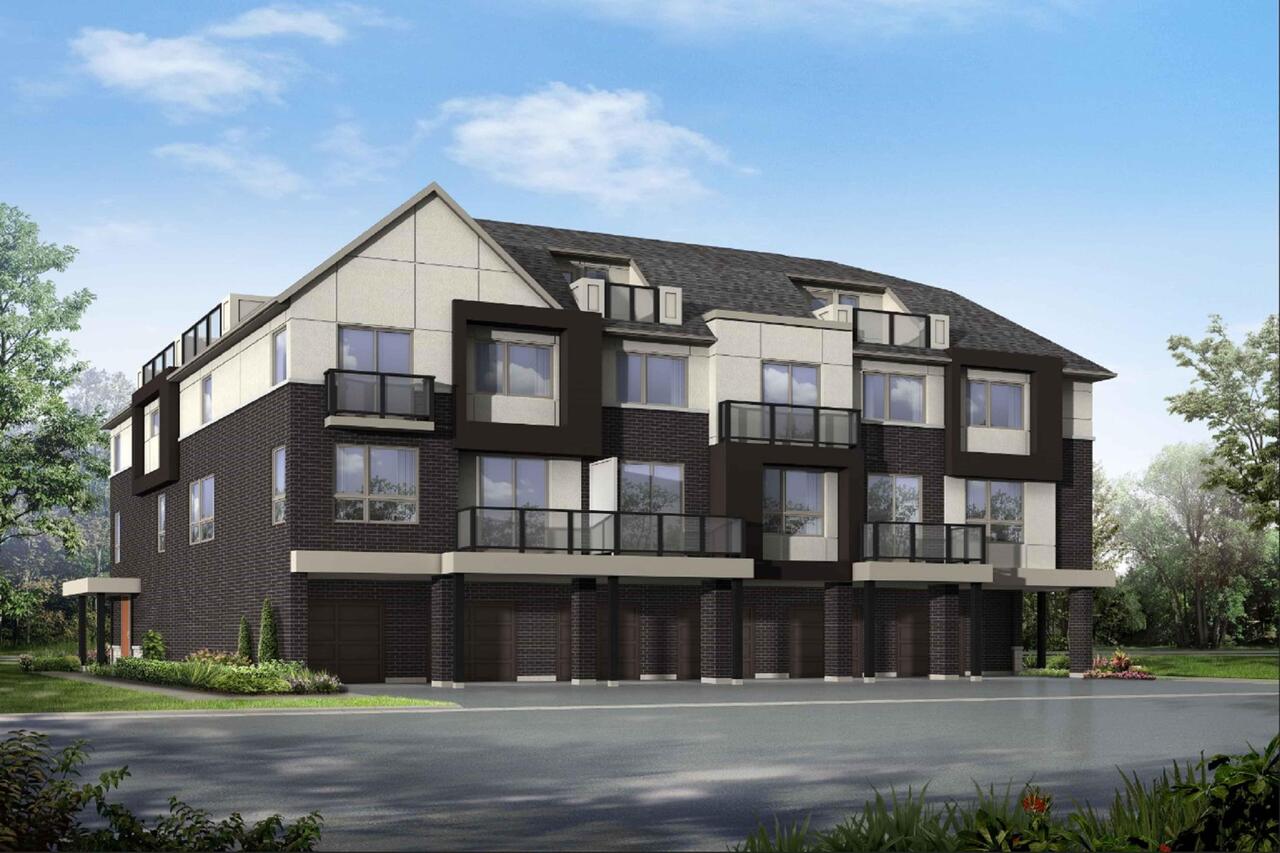
|
6136-6432 Ninth Line: a proposed multi-block, detached home, townhome, apartment, park and school development designed by Q4A for Mattamy Homes (Derry Britannia Developments Ltd) on the west side of Ninth Line north of Britannia Road West and south of Derry Road.
Address
6136-6432 Ninth Line, Mississauga, Ontario, L5N 0C1
Category
Residential (Condo, Townhouse), Institutional, Public Space / Park
Status
Pre-Construction
Number of Buildings
56
Height
46 ft / 14.00 m
Storeys
3
Number of Units
1081
Developer
Mattamy Homes
Architect
Q4 Architects Inc
Landscape Architect
LGL Limited
Heritage Architect
Archaeological Research Associates Ltd
Engineering
Rand Engineering Corporation, DS Consultants Ltd, YCA Engineering Limited, Theakston Environmental
Planning
Glen Schnarr & Associates Inc
Signage/Wayfinding
Crozier Consulting Engineers
Transportation & Infrastructure
Crozier Consulting Engineers
Urban Design
NAK Design Strategies
Other
Altus Group
Forum

|
Buildings Discussion |
| Views: 855 | Replies: 1 | Last Post: Jun 10, 2022 |
Member Photos 

 | 0 photos |











