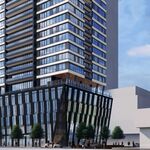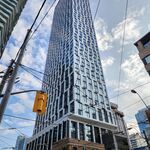Northern Light
Superstar
The Lobbyist Registry tells us that 3296-3316 Dundas West in the Junction area of Toronto is in play, and that Terra Firma Homes are the proponent.
Streetview:

The site runs from Parada in the west to the parking lot behind the bus in this picture.
Aerial Pic:

Site size: ~20000ft2
Comments: Area precedents suggest a midrise here, the nearest precedents to the east are 8 and 9 storeys respectively. Nothing much to be missed here, so a 1/2 decent quality proposal would be welcome.
* of note, the parking currently functions as such for the funeral home across the street which may be indicative of something else. as that facility lacks any material on site parking.
Streetview:
The site runs from Parada in the west to the parking lot behind the bus in this picture.
Aerial Pic:
Site size: ~20000ft2
Comments: Area precedents suggest a midrise here, the nearest precedents to the east are 8 and 9 storeys respectively. Nothing much to be missed here, so a 1/2 decent quality proposal would be welcome.
* of note, the parking currently functions as such for the funeral home across the street which may be indicative of something else. as that facility lacks any material on site parking.




