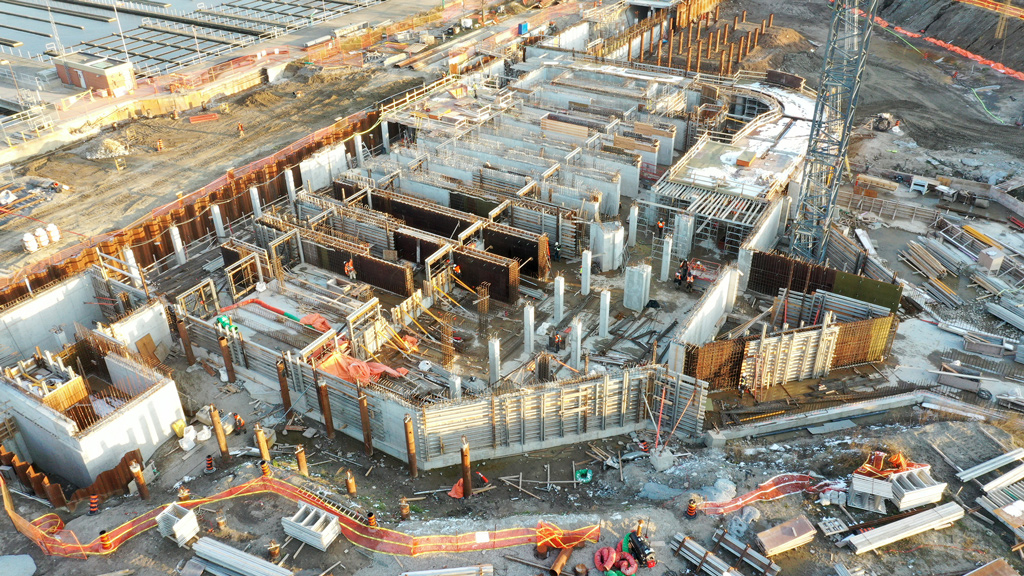Site Plan Approval submitted in 2009, still "Under Review", without any documents:
Application Number:
09 160691 STE 32 SA
Application Type:
Site Plan Approval
Date Submitted:
20/08/2009
Status:
Under Review
Description:
Site Plan Approval application to construct a biogas cogeneration facility associated with the Ashbridges Bay Treatment Plant. The facility consists of seven outdoor cogeneration engines and a small storage/electrical building. The facility will be operated by Toronto Hydro Energy Services.
From the City website:
Google Street View image of the crane. The other thread on the landform expansion also has pictures of the crane from a distance.

Application Number:
09 160691 STE 32 SA
Application Type:
Site Plan Approval
Date Submitted:
20/08/2009
Status:
Under Review
Description:
Site Plan Approval application to construct a biogas cogeneration facility associated with the Ashbridges Bay Treatment Plant. The facility consists of seven outdoor cogeneration engines and a small storage/electrical building. The facility will be operated by Toronto Hydro Energy Services.
From the City website:
"The high-rate treatment facility is designed specifically to provide treatment of CSOs intercepted by the new tunnel system."
Google Street View image of the crane. The other thread on the landform expansion also has pictures of the crane from a distance.

