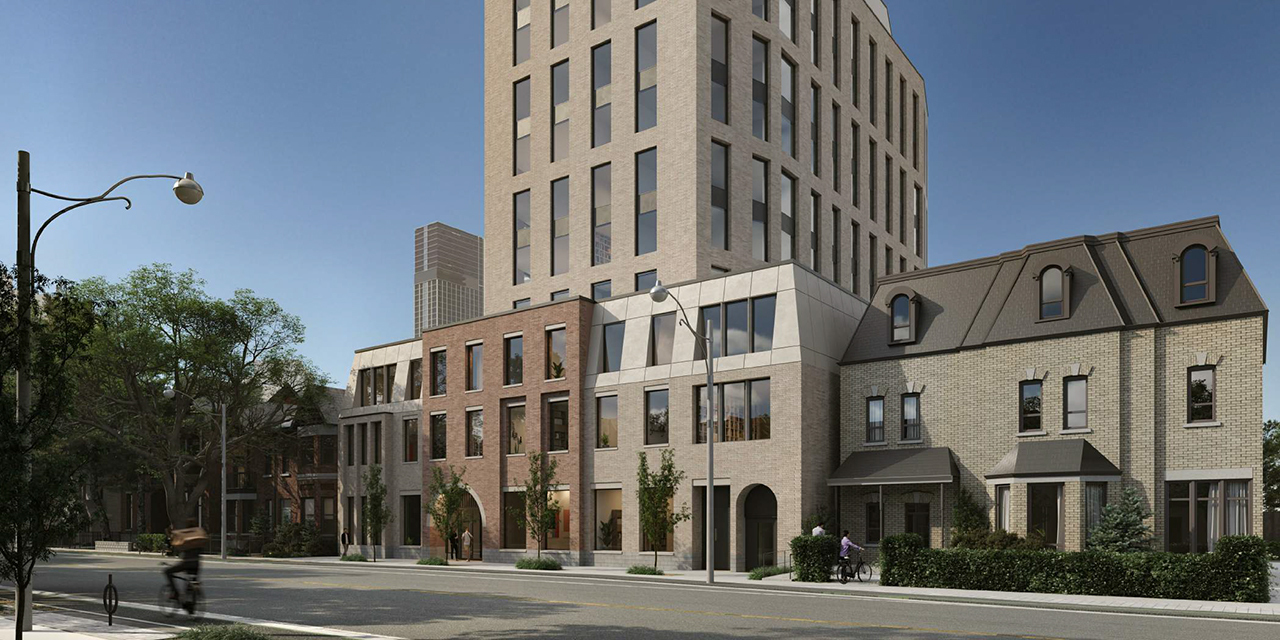294 SHERBOURNE ST
Ward 13: Toronto Centre
Development Applications
Project description:
This site is currently a vacant lot
View attachment 332173
Observation 1:
There was once a designated heritage building at 294; needless to say, it's no longer there.
Observation 2:
This site is within a Heritage Conservation District (under appeal); the City's ask would likely be for a comparable set-back on Sherbourne to surrounding properties, use of brick, a setback at the traditional roofline.
Typically, we don't see an ask for faux-heritage, but for something that would unassumingly fit in.
Observation 3:
The proposed building area, if divided by the number of proposed floors, works out to a footprint of only 5,600ft2 per floor; quite small for the height; particularly when considering room for at least 1, and perhaps 2 elevators.
Observation 4:
A building laid out based on the above (without setbacks is entirely workable within the traditional footprint of the adjacent homes/buildings.
As illustrated below:
My guess, however, would be a slightly larger footprint on the 1st 2 floors, likely encroaching into the backyard areas a bit, but probably saving the trees at the very rear.
This would allow some continual terracing to meet traditional Toronto planning goals around angular plane and make the building seem less overwhelming the rear. Probably 1 or 2 setbacks from the front building line too.
That seems workable to me, in terms of unit count, given that these will likely be shoebox units.
Though it would lead to fairly small unit count at the highest levels.
The other option would be a straight box in behind the traditional building foot print (a uniform set back from the front and rear in particular, no terracing).
In this scenario the entire 'back yard' is left alone, and the building would fit a bit more, in certain respects, but the the shadowing would be slightly more substantial.
*****
This is the rear of the property, fronting the laneway, as per Streetview:
Below is also the rear lane, from just a bit to the south to show the interesting context of the lane (to me, anyway)
Where one typically finds garages in Toronto, there are none, but fences reflects that same space, allotted to rear parking.






