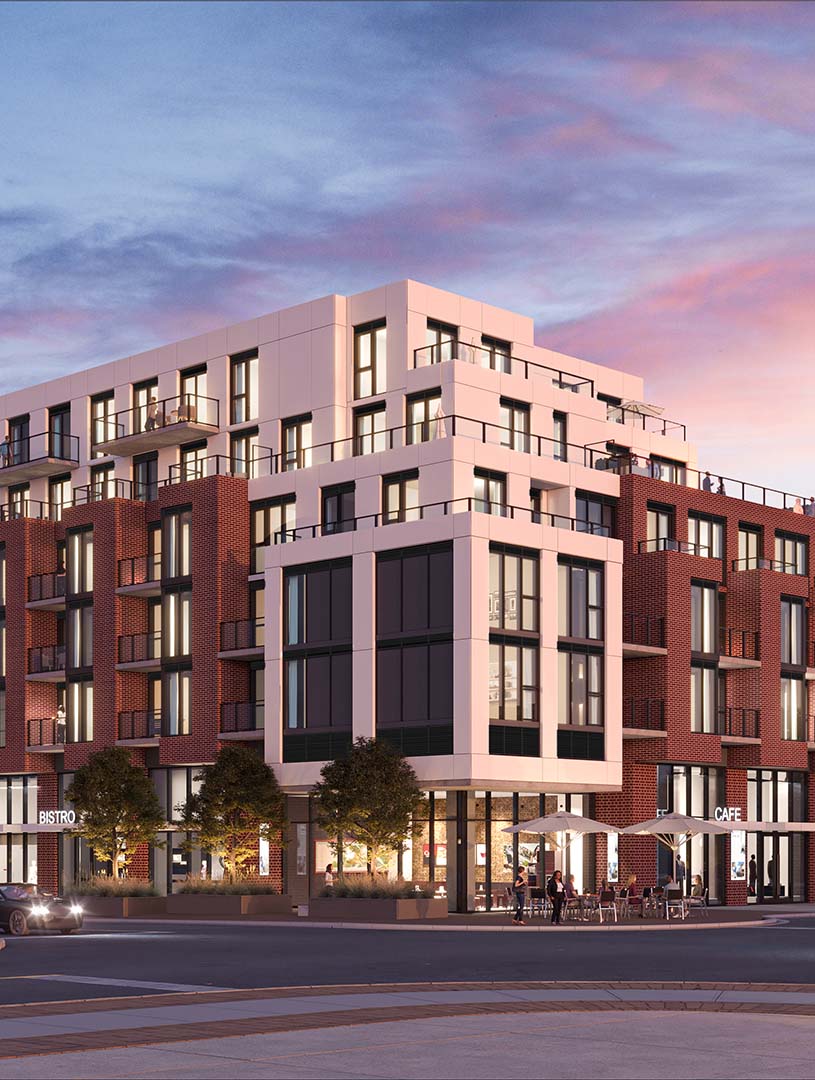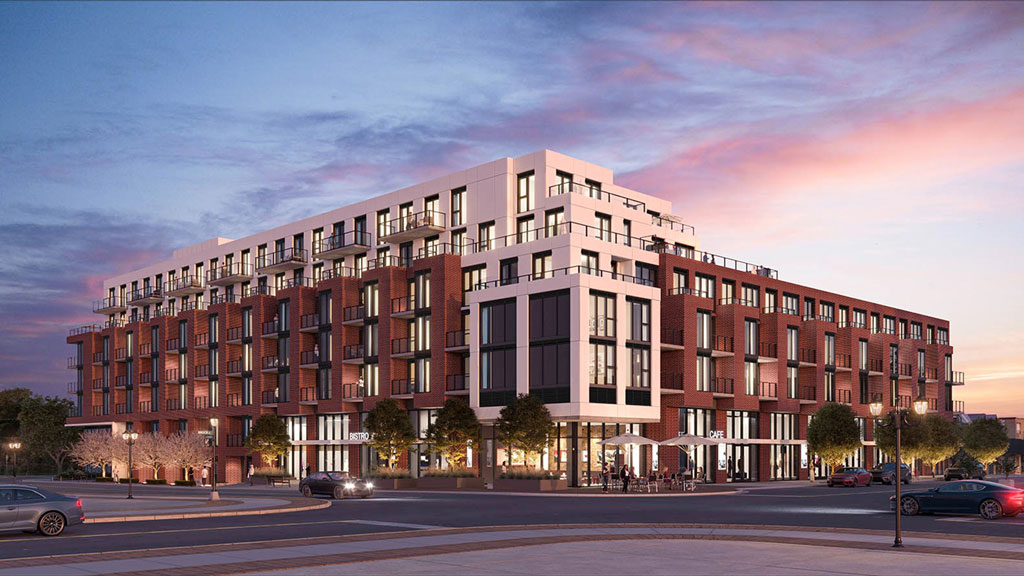Midtown Urbanist
Superstar
Brookfield Residential development in Whitby Downtown.
Staff Report



Staff Report
- The applications as revised seek to permit the development of a 6 storey mixed use building, comprised of 160 residential units, and 911 m² (9,805 ft²) of commercial space on the ground floor (along Brock Street South and Colborne Street East). The proposed residential units consist of 150 apartment units comprising a mix of 1 to 3 bedrooms and one guest suite without kitchen facilities, and 10 townhouse units along the Colborne Street East and Green Street frontages. The proposed building includes a total of 192 parking spaces within an interior 3.5 storey parking garage, partially below grade and internal to the building. The parking structure is screened from Brock Street, Colborne and Green Street as it is to be located within the central portion of the building. Vehicular access is to be provided from Green Street. The proposed development provides indoor and outdoor amenity space, including a fitness room, party room, and a rooftop terrace above the interior parking garage. Each residential unit also includes either a balcony or outdoor terrace.

