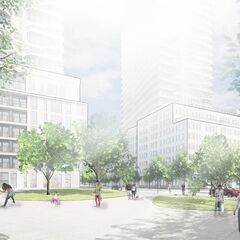The existing single-storey Yorkville North retail plaza at 100 Steeles Avenue West is slated for redevelopment and is within the boundaries of the Yonge-Steeles Secondary Plan. Scott Shields’ masterplan proposal uses the existing and proposed road network to create six development parcels that transition from high density mixed-use blocks along Steeles Avenue West down to four-storey brownstones adjacent to the single-family neighbourhood to the north. The proposed masterplan achieves one million square feet of residential and retail GFA.
The two south blocks feature large-format retail spaces at-grade with frontage along Steeles Avenue West and the new Yorkville North Street that connects with Royal Palm Drive to the north. At the entry to the site, the podiums are articulated to create a gateway and open-space at the corners, with overhangs to provide a pedestrian scale and shelter. The angle of the road is brought into the architecture and, like a river carving through a ravine, the podiums create a dynamic façade of sliding planes. The east block features a 35-storey tower and the west block features a 30-storey tower. The angled tower forms emphasize the gateway and create a dynamic and sculptural form that draws one into the site. The small east-west streets dead-end into the service areas for the blocks and, in the future, can tie-into new roads as the redevelopment of the neighbourhood takes shape.
The third and fourth blocks transition down from the density and height of the towers and are composed of six-storey mid-rise residential buildings with townhouses facing to the north and south. This creates a residential character for the lower-rise components of the masterplan and transition the density and commercial character of Steeles Avenue to the residential character of the single-family residential neighbourhood. Rooftop amenity space and terraces provide expansive landscaped outdoor spaces. Finally, four-storey brownstones face onto Royal Palm Drive.






















