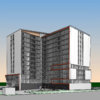PMT
Senior Member
2839 JANE ST
Ward 08 - North York District
►View All Properties
12 storey mixed use building with 172 dwelling units; retail uses at ground floor and 3 storey below grade parking structure with 212 parking spaces.
Proposed Use --- # of Storeys --- # of Units ---
Applications:
Type Number Date Submitted Status
Rezoning 17 208607 NNY 08 OZ Jul 31, 2017 Application Received
Site Plan Approval 15 109987 NNY 08 SA Jan 29, 2015 Under Review
Link: http://ctndevelopments.com/2839-jane-street/
Current site:

This was initially proposed as a 3-storey commercial building, and sits on the site of a former gas station and corner store (Street View from 2009):

Ward 08 - North York District
►View All Properties
12 storey mixed use building with 172 dwelling units; retail uses at ground floor and 3 storey below grade parking structure with 212 parking spaces.
Proposed Use --- # of Storeys --- # of Units ---
Applications:
Type Number Date Submitted Status
Rezoning 17 208607 NNY 08 OZ Jul 31, 2017 Application Received
Site Plan Approval 15 109987 NNY 08 SA Jan 29, 2015 Under Review
Link: http://ctndevelopments.com/2839-jane-street/
Current site:
This was initially proposed as a 3-storey commercial building, and sits on the site of a former gas station and corner store (Street View from 2009):


















