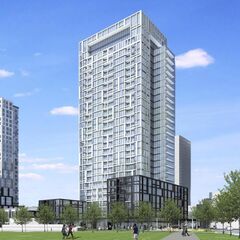Automation Gallery
Superstar
591 DUNDAS ST E
Ward 28 - Tor & E.York District
The proposed rental building consists of a 25-storey tower with a 7-storey '(-shaped)' podium that fronts River Street and extends to Nicholas Avenue. At the north end of the block, 24 grade-related 3-storey back-to-back condominium townhouse units are proposed. The development is proposed to have a total gross floor area of 28,410.9 square meters (305,812 sf), with 27,787.1 (299,097 sf) square meters of proposed residential and 623.8 square meters (6,715 sf) of proposed non-residential floor area.
Proposed Use --- # of Storeys --- # of Units ---
Applications:
Type Number Date Submitted Status
Site Plan Approval 15 264787 STE 28 SA Dec 14, 2015 Under Review
Ward 28 - Tor & E.York District
The proposed rental building consists of a 25-storey tower with a 7-storey '(-shaped)' podium that fronts River Street and extends to Nicholas Avenue. At the north end of the block, 24 grade-related 3-storey back-to-back condominium townhouse units are proposed. The development is proposed to have a total gross floor area of 28,410.9 square meters (305,812 sf), with 27,787.1 (299,097 sf) square meters of proposed residential and 623.8 square meters (6,715 sf) of proposed non-residential floor area.
Proposed Use --- # of Storeys --- # of Units ---
Applications:
Type Number Date Submitted Status
Site Plan Approval 15 264787 STE 28 SA Dec 14, 2015 Under Review


































