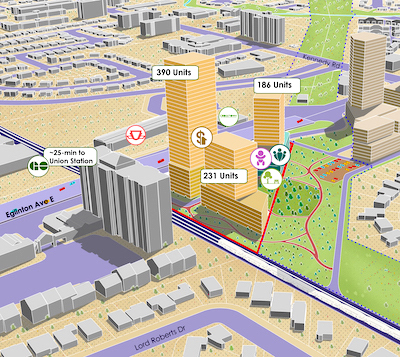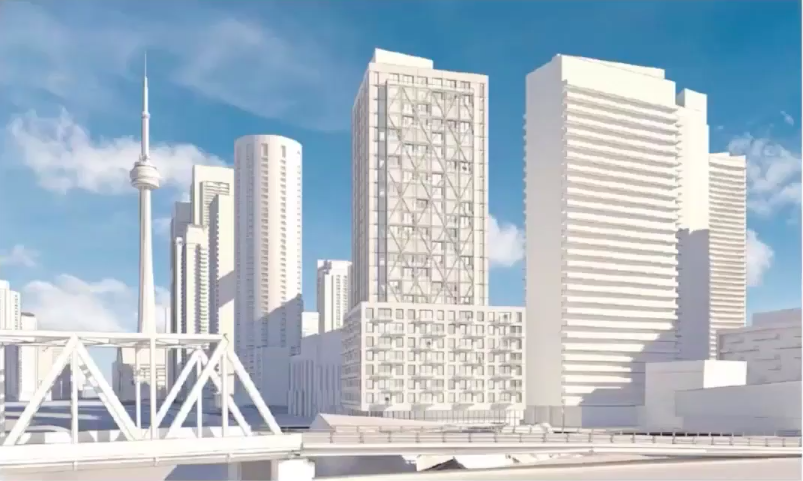One of the six sites is the 2.9-acre Kennedy Station North Parking Lot.
As part of the HousingNowTO submission,
this planning report demonstrates a vision to maximize city-building and affordable-housing opportunities on the site.
This site enjoys a high level of current and planned future transit options. It lies directly across from the Kennedy Mobility Hub, which includes the Kennedy Subway Station and bus terminal, the Kennedy GO Station, as well as the planned terminus of Phase I of the Eglinton LRT.
The plan for the site includes three towers, of 19, 20, and 36 storeys, containing a total of 807 units (269 will be made affordable). The Don Montgomery Community Centre was also relocated to the site as per the recommendation of the Kennedy Mobility Hub Master Plan.
In total, the project has a Floor Space Index of 7.5 and a residential GFA of just under 680,000 square feet.
It is clear Toronto has a long way to go if it intends to meet its 2030 affordable housing target.
Although the city has made some positive forward progress, we must still do far more to treat the affordable housing crisis with the urgency our politicians regularly say it deserves.



