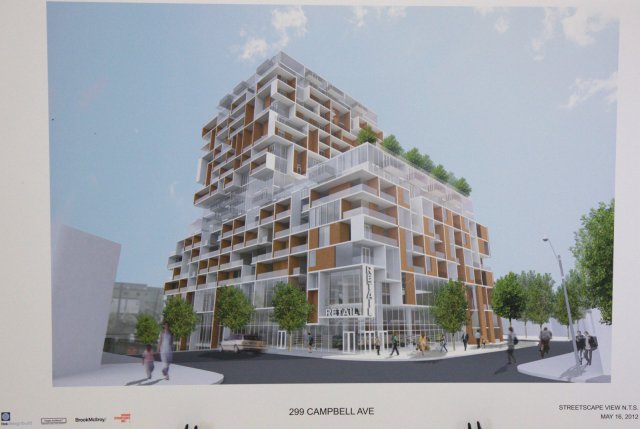AlbertC
Superstar
https://twitter.com/#!/urbanation
18-storey mixed use commercial & residential building coming to 299 Campbell Avenue at Dupont Street. Project will feature live/work units.
18-storey mixed use commercial & residential building coming to 299 Campbell Avenue at Dupont Street. Project will feature live/work units.

