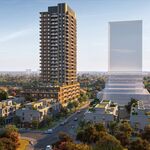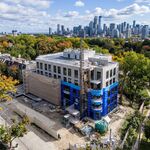You are using an out of date browser. It may not display this or other websites correctly.
You should upgrade or use an alternative browser.
You should upgrade or use an alternative browser.
180-190 Webb Dr (MCC, Baif Developments Ltd, 18+5s+Towns, Kirkor)
- Thread starter AlbertC
- Start date
urbandreamer
recession proof
Oh god it's awful--must be another Daniels site.
MDV3
Active Member
I rather like the look of this one
Jasonzed
Senior Member
I think it's fine...
from Dec 7th: next to the pink building


from Dec 7th: next to the pink building


investican
Active Member

These are the properties I can tell in which Baif owns.
yyzer
Senior Member
Interesting indeed.....too bad it's Kirkor...
Frankie1984
Active Member
...are the balconies slanted out? Does certainly look... interesting.
Curious to see how this evolves to include the Webb Drive extension and Main Street addition into that area of Burnhamthorpe.
Curious to see how this evolves to include the Webb Drive extension and Main Street addition into that area of Burnhamthorpe.
drum118
Superstar
I know there is a plan for the Webb Dr extension and forgot to asked at the last meeting where it stands with the new development plan between it and Burnhamthorpe. The main St will happen once construction start on this site.
The downside which is a good thing, all those poor 2+car family in the Davis complexes that are one car spot building, will have to find a new place to for free parking, to the point they will have to pay to park overnight.
The school and the parents will be happy, as they will finally get a sidewalk to the school from where it stops now.
I am sure the folks on the south side in the residential homes will bitch about the height of the building as well the lost of the green space.
Again, the height of buildings come into play, as there is nothing over 35 there today, with 35 being the top limit.
The downside which is a good thing, all those poor 2+car family in the Davis complexes that are one car spot building, will have to find a new place to for free parking, to the point they will have to pay to park overnight.
The school and the parents will be happy, as they will finally get a sidewalk to the school from where it stops now.
I am sure the folks on the south side in the residential homes will bitch about the height of the building as well the lost of the green space.
Again, the height of buildings come into play, as there is nothing over 35 there today, with 35 being the top limit.
EMP1729
Active Member
I kinda like it. It does complement the citygate buildings. However the description says two 35 storey towers - that doesn't look like two 35 storey towers in the rendering.
It is funny how in MCC you have these buildings which meet the street and then the neighbouring building doesn't...
It is funny how in MCC you have these buildings which meet the street and then the neighbouring building doesn't...
Automation Gallery
Superstar
However the description says two 35 storey towers - that doesn't look like two 35 storey towers in the rendering.
.
More like 40 storeys to me.
drum118
Superstar
I kinda like it. It does complement the citygate buildings. However the description says two 35 storey towers - that doesn't look like two 35 storey towers in the rendering.
It is funny how in MCC you have these buildings which meet the street and then the neighbouring building doesn't...
The reason the other buildings don't meet the street edge is because that where the street edge was supposed to be in the first place. The thinking back then that Burnhamthorpe would be wider at some point than it is today.
Since the City has gone on this kick of trying to build a so call downtown, buildings are to be at or near the street edge, with the roads been narrow. Long over due and this needs to happen to other parts of the city. Stand alone buildings need to be a thing of the past as they take up too much wasted land.
There has been calls for years, before the LRT and Downtown 21 came out, about reducing Burnhamthorpe to 4 lanes with bike lanes and layover bays on the south side. Trees would on both sides of this 2 lane section.
As for the height of the building and I can be wrong, that a 42 storey building. If so, a move in the right direction.
Dan416
Senior Member
I know there is a plan for the Webb Dr extension and forgot to asked at the last meeting where it stands with the new development plan between it and Burnhamthorpe. The main St will happen once construction start on this site.
The downside which is a good thing, all those poor 2+car family in the Davis complexes that are one car spot building, will have to find a new place to for free parking, to the point they will have to pay to park overnight.
The school and the parents will be happy, as they will finally get a sidewalk to the school from where it stops now.
I am sure the folks on the south side in the residential homes will bitch about the height of the building as well the lost of the green space.
Again, the height of buildings come into play, as there is nothing over 35 there today, with 35 being the top limit.
But MCC has no height limits...
drum118
Superstar
But MCC has no height limits...
We all know that, but who is building 40+ buildings now or have them on the books?
Parkside is to see 2 50's if I remember right with most under 40, if that happens. Look at Limelight how short it is to the other 4 towers near it.
The city is great at saying sky the limit, but are saying keep them low to the developers. Uptown got chop 10-15 storeys, as well downsize.
I am hoping after the 2014 election that 50% or more of council is replace, as they are long in the tooth and pamper the car folks who don't like height.
My ward councilor who controls MCC, was squawking about a 7 storey building that will have next to no parking and will be next to a bus stop only a month ago, saying it was too tall for the area.
If you look at the Downtown 21 so call vision, most building plan around Sq One are mostly 6 storey with very few tall buildings. Since this only a vision at this time, taller building can be built.
I know the planning department support tall buildings, but its their bosses are calling the shots, which is council.
Until the day comes that I see a lot of 50+ let alone 60+ building being built, I stand by my comment the Sky limit is short, not high.
Most people I talked to don't support tall building, as they will have too many cars coming out of then and creating traffic issues. Some of these are detach homeowner with 3-6 cars. I stand to be correct, but most of the councilors have 4 cars or more for their detach homes, other than Hazels.
khris
Senior Member
Lose the hat and it reminds me a bit of Quantum at Yonge & Eglinton in Toronto.
Jasonzed
Senior Member
http://www.dailycommercialnews.com/cgi-bin/top10.pl?rm=show_top10_project&id=98574d43a06311cef8146cbb918d71c0cf4a90b5&projectid=9149793®ion=ontario
CONDOMINIUM APARTMENT BUILDING, RETAIL Proj: 9149793-1
Mississauga, Peel Reg ON PREPARING PLANS
BAIF Mississauga, Burnhamthorpe Rd W, L5B 3E2
$200,000,000 est
Note: Owner is seeking both rezoning and site plan approval. Schedules for design, tender and construction are not known at this time. Further update spring 2012.
Project: proposed construction of a condominium development consisting of two 35-storey towers.
Scope: 2,609,335 square feet; 35 storeys; 2 structures; 4 acres
Development: New
Category: Apartment bldgs; Retail, wholesale services
This report Mon Jan 30, 2012.
CONDOMINIUM APARTMENT BUILDING, RETAIL Proj: 9149793-1
Mississauga, Peel Reg ON PREPARING PLANS
BAIF Mississauga, Burnhamthorpe Rd W, L5B 3E2
$200,000,000 est
Note: Owner is seeking both rezoning and site plan approval. Schedules for design, tender and construction are not known at this time. Further update spring 2012.
Project: proposed construction of a condominium development consisting of two 35-storey towers.
Scope: 2,609,335 square feet; 35 storeys; 2 structures; 4 acres
Development: New
Category: Apartment bldgs; Retail, wholesale services
This report Mon Jan 30, 2012.





