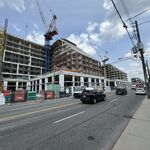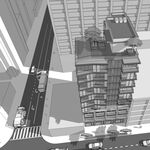http://www.dailycommercialnews.com/...71c0cf4a90b5&projectid=9149793®ion=ontario
CONDOMINIUM APARTMENT BUILDING, RETAIL Proj: 9149793-5
Mississauga, Peel Reg ON PREPARING PLANS
BAIF Mississauga, Burnhamthorpe Rd W, L5B 3E2
$200,000,000 est
Note: Owner is seeking rezoning and site plan approvals. A Ontario Municipal Board (OMB) hearing is anticipated late spring/early summer, 2015. Further project schedules are undetermined pending approvals.
Project: construction of a condominium development consisting of two 35-storey towers.
Scope: 2,609,335 square feet; 35 storeys; 2 structures; 4 acres
Development: New
Category: Apartment bldgs; Retail, wholesale services
First report Mon Jan 30, 2012. Last report Fri Jul 12, 2013.
This report Mon Jun 02, 2014.







