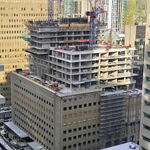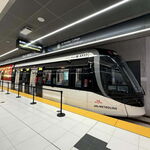Automation Gallery
Superstar
Re-designing the building, marketing costs, legal costs, permits, approvals etc. could in great part be saved if they went with the original 1BE plan, less a dozen or so floors.
Just my thoughts.
Why less floors, Bloor and Yonge = 80/90 storeys.





