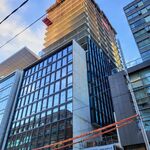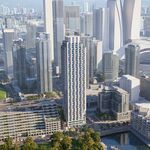Search results
-
B
Toronto Pinnacle One Yonge | 345.5m | 105s | Pinnacle | Hariri Pontarini
That was an old protection panel from the Southwest side by the crane, 3 were replaced last Friday. -
B
Toronto Pinnacle One Yonge | 345.5m | 105s | Pinnacle | Hariri Pontarini
It's grouped in with the RCS (rail climbing system) as it uses the same type of rails and anchor system to climb (same as the protection panels), the elevator core is ACS (same concept but different procedure). -
B
Toronto Pinnacle One Yonge | 345.5m | 105s | Pinnacle | Hariri Pontarini
They are there so one face of the wall form can open for any work that needs to be done, now all the sheer walls will be "self climbing" so the crane no longer needs to be used to put in place/taken out. Not sure if it's true but this forming company is the first in Canada to use this system... -
B
Toronto Pinnacle One Yonge | 345.5m | 105s | Pinnacle | Hariri Pontarini
Heard one of the transports broke down, so it won't be installed today. -
B
Toronto Pinnacle One Yonge | 345.5m | 105s | Pinnacle | Hariri Pontarini
As stated before (in response to you funny enough), https://urbantoronto.ca/forum/threads/toronto-pinnacle-one-yonge-344-9m-105s-pinnacle-hariri-pontarini.17920/page-395#post-1996275, the climbing section can be installed afterwards without any dismantling. Rumor has it you can see this in... -
B
Toronto Pinnacle One Yonge | 345.5m | 105s | Pinnacle | Hariri Pontarini
You can see the yellow vertical forms that separate the individual beams, I would not consider it true 4.6m transfer slab. -
B
Toronto Pinnacle One Yonge | 345.5m | 105s | Pinnacle | Hariri Pontarini
A little off topic, but I don't think Sugar Wharf had 4.5 meter transfer slabs as the article states, it looked like mostly beams and a 600+ slab poured afterwards. As for the first pour, it was over 900 cubic meters of concrete. -
B
Toronto Pinnacle One Yonge | 345.5m | 105s | Pinnacle | Hariri Pontarini
Just an FYI, traffic might be a little hectic around Freeland tomorrow. -
B
Toronto Pinnacle One Yonge | 345.5m | 105s | Pinnacle | Hariri Pontarini
There are gas heaters inside the tarped floor, they are setup when there is a possibility of snow/ice/frost and must be turned on before there is any buildup (especially on a slab this size) otherwise the snow/ice will never melt as there will be an insulating layer. Concrete needs 10°+C to... -
B
Toronto Pinnacle One Yonge | 345.5m | 105s | Pinnacle | Hariri Pontarini
Due past accidents *knock on wood*, "typical" slabs (200-300 mm) require 3 floors of shoring below the formwork, now imagine the weight of this slab. Should note, it has nothing to do with the current forming company, it was accidents in the past that made it an industry standard. Don't know... -
B
Toronto Pinnacle One Yonge | 345.5m | 105s | Pinnacle | Hariri Pontarini
Correct, 25-50mm. It's not for the pour as far as I know. -
B
Toronto Pinnacle One Yonge | 345.5m | 105s | Pinnacle | Hariri Pontarini
Majority of the bars in the middle weigh 400-500 lbs, there's probably 350+ bars in that section alone. -
B
Toronto Pinnacle One Yonge | 345.5m | 105s | Pinnacle | Hariri Pontarini
Those are couplers, the bars were trimmed so the steel bars (the long 16 meter slab bars with the couplers) could be lifted over them by the workers, eventually bars will be added so they will be the same height as the bars in the forefront. Yes, like phase one. -
B
Toronto Pinnacle One Yonge | 345.5m | 105s | Pinnacle | Hariri Pontarini
The Terex system has 3 fixed sides and the forth side is removable bracing, it can be installed after. -
B
Toronto Pinnacle One Yonge | 345.5m | 105s | Pinnacle | Hariri Pontarini
The climbing section will be installed before the first climb, as it can be installed without dismantling the crane. -
B
Toronto Pinnacle One Yonge | 345.5m | 105s | Pinnacle | Hariri Pontarini
Next week, you should also see one of the major components to finish the building installed. -
B
Toronto Pinnacle One Yonge | 345.5m | 105s | Pinnacle | Hariri Pontarini
You can see the details (https://urbantoronto.ca/forum/threads/toronto-pinnacle-one-yonge-344-58m-105s-pinnacle-hariri-pontarini.17920/page-379#post-1953374) and how they are supposed to work (a few posts down) from @buildtoronto. -
B
Toronto Pinnacle One Yonge | 345.5m | 105s | Pinnacle | Hariri Pontarini
Luffers are slower than hammerheads, only time a forming company will use a luffer is if they have to due to space constraints (other buildings or airspace for example) otherwise a hammerhead is just faster, the final crane will be a hammerhead. -
B
Toronto Pinnacle One Yonge | 345.5m | 105s | Pinnacle | Hariri Pontarini
There aren't many drop beams, only 5 on this current floor that tie into the core (you can probably see them with a powerful enough lens) and they aren't too deep for the lower height floors. Yes all the walls/columns are 80+ MPa. I know I maybe already toeing the line but there will be no... -
B
Toronto Pinnacle One Yonge | 345.5m | 105s | Pinnacle | Hariri Pontarini
Thicker slabs will help lateral sway (will help tie in all the walls columns), forgot to mention higher MPA concrete for all the walls and columns. There's also 5-6 walls that are tied into the main elevator/stair core that will help with swaying. Not an engineer though, just a trade on site.




