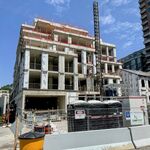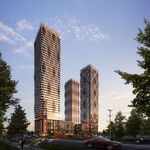Search results
-
R
Toronto T3 Bayside | 42m | 10s | Hines | 3XN
Update! It's getting there! -
R
Toronto T3 Bayside | 42m | 10s | Hines | 3XN
Update from Thursday's visit, didn't get a chance to take more pictures. -
R
Toronto T3 Bayside | 42m | 10s | Hines | 3XN
It was a pain to design for as we will have to go back and adjust all the cladding after the concrete is poured. Thankfully the deflection is not significant. -
R
Toronto T3 Bayside | 42m | 10s | Hines | 3XN
There will be a 80mm thick concrete topping on all levels (3 and above). -
R
Toronto T3 Bayside | 42m | 10s | Hines | 3XN
Some updates from yesterday's visit. -
R
Toronto T3 Bayside | 42m | 10s | Hines | 3XN
Some updates from today's visit. -
R
Toronto T3 Bayside | 42m | 10s | Hines | 3XN
The ground floor will be just as it is, same as the rendering. -
R
Toronto T3 Bayside | 42m | 10s | Hines | 3XN
A few more pictures from today. -
R
Toronto T3 Bayside | 42m | 10s | Hines | 3XN
Some more progress from today.




