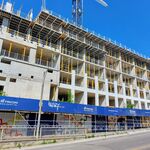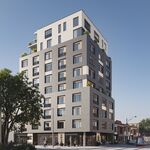Search results
-
M
Mississauga M4 at M City | 215.6m | 67s | Rogers Real Estate | Core Architects
M3 will be the tallest you will see at this site. When it's all completed, it should look great. -
M
Toronto Nobu Residences Toronto | 156.66m | 45s | Madison Group | Teeple Architects
This was a difficult excavation but was completed on time. -
M
Mississauga M3 at M City | 260.29m | 77s | Rogers Real Estate | Arcadis
They aren't at the bottom yet but getting close. -
M
Toronto Nobu Residences Toronto | 156.66m | 45s | Madison Group | Teeple Architects
Tucker actually got all the permits issued even before the demolish of the original buildings. Not many think that far ahead. It's paying off now. -
M
Toronto Nobu Residences Toronto | 156.66m | 45s | Madison Group | Teeple Architects
It will be business as usual on this site as they have all the necessary permits to stay open. Avenue is doing the formwork. -
M
Toronto The One | 328.4m | 91s | Mizrahi Developments | Foster + Partners
Here is a close up view of the base plates. The floor has double row of rebar and is almost 9" thick. -
M
Toronto The One | 328.4m | 91s | Mizrahi Developments | Foster + Partners
They will all need to be exposed and broken down to expose the rebar within the concrete. -
M
Toronto The One | 328.4m | 91s | Mizrahi Developments | Foster + Partners
The caissons are rarely ever poured to the proper height. They all need to have the steel exposed so they can attach the next sections. -
M
Toronto The One | 328.4m | 91s | Mizrahi Developments | Foster + Partners
The excavation is definitely not done yet. From that area they just opened up exposing the caissons still needs to go down a further 2 - 3 metres. That will be consistent through the site with some areas deeper still. A lot of dirt still to come out. -
M
Toronto The One | 328.4m | 91s | Mizrahi Developments | Foster + Partners
That building isn't moving. They are just supporting it and the dig will go on underneath it. The logical option would be to move it to the south corner but it's not happening. -
M
Toronto The One | 328.4m | 91s | Mizrahi Developments | Foster + Partners
The heritage building isn't moving. It will be supported on 4 structural caissons which are already in place. Next they have to tie it all together with more beams that will be slid into place through openings that they will be cutting out. Moving it to a corner would be ideal but its not what... -
M
Toronto The One | 328.4m | 91s | Mizrahi Developments | Foster + Partners
Unless you go by the site everyday, why would you make such a statement. The work hasn't stopped since the first day the equipment arrived on site. They are still in the shoring phase. Structural steel columns have been installed at either end of the yellow beam that will support the existing... -
M
Toronto The One | 328.4m | 91s | Mizrahi Developments | Foster + Partners
The East side still needs to be prepped (old foundations removed along Yonge) before any shoring work is done on that side. The prep work will only be done after the hoarding is moved to its permanent location. The hoarding will line up to the new walkway container that is already in place on... -
M
Toronto The One | 328.4m | 91s | Mizrahi Developments | Foster + Partners
The existing building will be re-enforced and a portion of it will be demolished.




