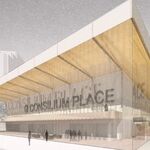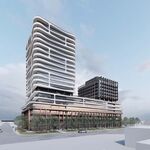Search results
-
U
Toronto King-Liberty GO Station | 21.39m | 3s | Metrolinx | WSP
Very much looking forward to the level connection along the rail bridge from Hanna to the North side of King. There's a walkway behind 1100 King St. W. with access to the WeWork, Winners, and the Sonder (that I've noticed-- may be more connections) descending from rail level at the East end to...- unicornsample
- Post #61
- Forum: Buildings
-
U
Toronto The Well | 174.03m | 46s | RioCan | Hariri Pontarini
- unicornsample
- Post #5,114
- Forum: Buildings
-
U
Toronto Union Station Revitalization | ?m | ?s | City of Toronto | NORR
Bay St. Concourse leading to Scotiabank Arena behind me. Hard to see here, but the fencing on the subway level is brand new…looks like they might be preparing a path leading through the future market to where the food court hoarding is today.- unicornsample
- Post #8,396
- Forum: Transportation and Infrastructure
-
U
Toronto The Well | 174.03m | 46s | RioCan | Hariri Pontarini
The parkette today from Draper St.- unicornsample
- Post #3,414
- Forum: Buildings
-
U
Toronto The Well | 174.03m | 46s | RioCan | Hariri Pontarini
Escalators delivered: Mirroring the Eastern end of the site. It's so much bigger irl...- unicornsample
- Post #2,703
- Forum: Buildings
-
U
Toronto Union Station Revitalization | ?m | ?s | City of Toronto | NORR
Lots of progress in the Bay concourse with lighting, signage, and most of the drop ceiling installed. Taking a picture would've been difficult and didn't want to linger, so here's the moat from the TTC to the concourse, taken last week.- unicornsample
- Post #7,907
- Forum: Transportation and Infrastructure
-
U
Toronto Ontario Line 3 | ?m | ?s
Noticed these markings on Carlaw today. They run from Queen to approximately Dundas. Almost looks like the outline of a subway alignment... Would someone more knowledgable than me care to dash my optimism? Thanks.- unicornsample
- Post #13,505
- Forum: Transportation and Infrastructure
-
U
Dollarama
I’m not personally familiar with the charity or the services they offered, but the sign was for Dixon Hall. Some research turned up this: Also, Loblaws is listed as a donor on at least one of their annual reports.- unicornsample
- Post #8
- Forum: Retail
-
U
Dollarama
Dollarama being built in the former community space attached to No Frills at Carlaw and Gerrard.- unicornsample
- Post #5
- Forum: Retail
-
U
Toronto 875 Queen East | ?m | 7s | Harhay | OFFICEArchitecture
I"ve read the criticism for the low storefront ceilings. Walking under this today though, I agree that they could've been higher, but they don't feel claustrophobic.- unicornsample
- Post #100
- Forum: Buildings
-
U
Toronto Union Station Revitalization | ?m | ?s | City of Toronto | NORR
Airports are nice because they recommend you arrive several hours before your departure time. Union overall is pleasant enough and will improve in the future. And much like an airport, there's a lounge upstairs. With the "pop up" spaces looking huge in comparison, really makes you wonder what...- unicornsample
- Post #7,016
- Forum: Transportation and Infrastructure
-
U
Toronto Sugar Wharf Condominiums (Phase 1) | 231m | 70s | Menkes | a—A
12 seconds in: looks like someone made an Alexandros run. As someone who grew up on the Danforth, I always wondered how that location ended up down there...- unicornsample
- Post #547
- Forum: Buildings
-
U
Toronto CIBC SQUARE | 241.39m | 50s | Hines | WilkinsonEyre
Peeking (peaking?) from behind Loblaws at sugar beach- unicornsample
- Post #3,569
- Forum: Buildings
-
U
Toronto Tower at Pier 27 | 114.9m | 35s | Cityzen | a—A
And speaking of tenants, the renders show a park on the site of that parking lot adjacent to the retail frontages. Is that still the plan? If so, at what stage would that be built here?- unicornsample
- Post #416
- Forum: Buildings
-
U
Toronto Union Station Revitalization | ?m | ?s | City of Toronto | NORR
Looks like concrete forms for the bridge/balcony thing are going up. These were taken yesterday. Facing West: Facing East: And a bonus shot of Royal Bank Plaza and Brookfield Place through the moat glass:- unicornsample
- Post #5,274
- Forum: Transportation and Infrastructure
-
U
Toronto Union Station Revitalization | ?m | ?s | City of Toronto | NORR
A panorama and closeup of the aforementioned column cladding facing Southwest. Taken today.- unicornsample
- Post #4,977
- Forum: Transportation and Infrastructure
-
U
Toronto Ten York Street Condos | 224.02m | 65s | Tridel | Wallman Architects
Hello everyone, I've been following the progress of this building and I have to say I'm disappointed with how the pointed section of the podium turned out compared to the render. Obviously the more impressive version would've added cost and complication to the project, but what obligation do...- unicornsample
- Post #2,438
- Forum: Buildings




