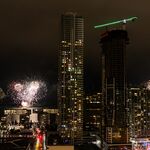Search results
-
B
Toronto 36 Eglinton West | 199.99m | 59s | Lifetime | Wallman Architects
Aren't property taxes assessed based on best and highest use? Demolishing wouldn't reduce taxes, AFAIK.- bricksandblocks
- Post #164
- Forum: Buildings
-
B
Toronto 141 Roehampton | 186.3m | 58s | Lifetime | Wallman Architects
It makes sense not to lease it up If the timeline to shovel in the ground is 3 years then the tenant relocation packages would eat up a lot of the net revenue you could expect to make after operating costs etc. It eliminates risk for the developer as well.- bricksandblocks
- Post #25
- Forum: Buildings
-
B
Toronto 750 Mt Pleasant | 116.98m | 35s | Bazis | Rosario Varacalli
The mall is due south of Eglinton Jr Public School. Anything tall will cast significant shadow over the playground during lunch and recess. TDSB will oppose.- bricksandblocks
- Post #5
- Forum: Buildings
-
B
Toronto 241 Redpath | 130m | 38s | Carttera | a—A
This will cast net new shadow on Redpath Park. That is why they settled on 20 something storeys for the north tower on the Untitled property. Big test of the validity of MIdtown in Focus if this gets through at this height.- bricksandblocks
- Post #10
- Forum: Buildings
-
B
Toronto E18HTEEN Erskine | 106.98m | 35s | KG | Kirkor Architects
The cement truck was not for this site. Public Statement was issued Sept. 10 https://www.18-30erskineconstruction.com/ September 10, 2019 Statement from KG Group As part of the North Toronto community and the Yonge Eglinton neighbourhood, the KG Group and all those working to complete our...- bricksandblocks
- Post #87
- Forum: Buildings
-
B
Jennifer Keesmaat's Toronto
100,000 affordable units over 10 years. That would require 10,000 additional unit completions per year. Completions average 15,000 over long term. An additional 67% completions is nonsense. Construction industry has no capacity for this. Contracts are up 20-30% this year alone. This would...- bricksandblocks
- Post #100
- Forum: Politics (Toronto Issues)
-
B
Toronto 808 Mt Pleasant | 204.55m | 61s | Reserve Properties | Sweeny &Co
Cut off is the 15th. They just made it. 3. City Council determine that the comprehensive update to the Yonge-Eglinton Secondary Plan is necessary prior to rendering a decision on new development applications submitted in the Secondary Plan area after the November 15th, 2017 meeting of the...- bricksandblocks
- Post #10
- Forum: Buildings
-
B
Toronto 808 Mt Pleasant | 204.55m | 61s | Reserve Properties | Sweeny &Co
Application date is November 14th. Is the cut off date the first of Novemebr 2017 or the first of December 2017? Is it based on the application or are all plans currently working through the system now subject to it?- bricksandblocks
- Post #8
- Forum: Buildings
-
B
Toronto 808 Mt Pleasant | 204.55m | 61s | Reserve Properties | Sweeny &Co
If they are subject to Midtown in Focus then they'll get 29 storeys. Page 73 has the height maps. http://www.toronto.ca/legdocs/mmis/2017/pg/bgrd/backgroundfile-108435.pdf- bricksandblocks
- Post #6
- Forum: Buildings
-
B
Toronto The Hampton | 123.13m | 38s | Collage Works | BDP Quadrangle
There are many reasons why this tower is flawed. I`ll give you one, two elevators for a 38 storey tower. After work line ups for elevators in the lobby will be long and dogs won't be able to hold out for the wait for an elevator down.- bricksandblocks
- Post #29
- Forum: Buildings
-
B
Toronto eCondos | 195.67m | 58s | Bazis | Rosario Varacalli
E2 is not a rental. Popped up in my facebook feed. Sales are underway for 400+ units. The rental component is replacement only. Have been looking to clarify this for a while.- bricksandblocks
- Post #1,056
- Forum: Buildings
-
B
Toronto eCondos | 195.67m | 58s | Bazis | Rosario Varacalli
Is there actual published confirmation? I haven't seen it anywhere.- bricksandblocks
- Post #1,037
- Forum: Buildings
-
B
Toronto eCondos | 195.67m | 58s | Bazis | Rosario Varacalli
There will be a significant amount of rental replacement units in the Roehampton tower but has there been confirmation that the entire tower will be rental? According to the development application it only lists the replacement units (maybe 90 of them?) as rental, the rest are labeled condo.- bricksandblocks
- Post #1,035
- Forum: Buildings
-
B
Toronto E18HTEEN Erskine | 106.98m | 35s | KG | Kirkor Architects
Deal was reached with the TDSB on safety and construction. This article in the Globe is out as well. https://www.theglobeandmail.com/news/toronto/a-tall-building-next-to-a-toronto-public-school-oh-the-humanity/article35110617/- bricksandblocks
- Post #47
- Forum: Buildings
-
B
Toronto The Cardiff | 38.71m | 12s | Sierra | RAW Design
8113 Square metres at a 90% efficiency is 78,500 square feet. Divided by 218 Units is 360 square feet per unit. They`ll be lucky to get anywhere close to 120 units.- bricksandblocks
- Post #4
- Forum: Buildings




