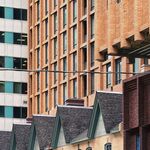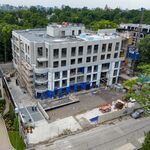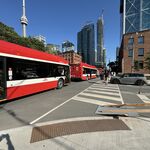Search results
-

Toronto Love Park | 3m | 1s | City of Toronto
Sorry, this may have been covered already and this question will end up being a lazy one - but where is the suspended glowing heart? Is it there but just not captured in the photos shared so far? -

Toronto Waterworks Building Redevelopment | 47.55m | 13s | MOD Developments | Diamond Schmitt
Update from developer: We appreciate your outreach regarding the Waterworks Food Hall’s anticipated opening and liquor license application. We currently intend to launch the main phase of the Food Hall this fall, with permits for the individual vendors kiosks having been submitted in April... -

Toronto Waterworks Building Redevelopment | 47.55m | 13s | MOD Developments | Diamond Schmitt
There was supposed to be a reflecting pool in the middle of the inner courtyard. Anyone know why it was designed out? Source -

Toronto Ontario Line: Osgoode Station | ?m | ?s | Metrolinx | HDR
More than a dozen mature trees, some of which are probably 100 years old if not more, in downtown Toronto, will be cut down for this?! An Apple store? An urban planning travesty. From the Ontario Heritage Trust: "The. Law Society grounds consist of the land south of the principal facade... -

Toronto King Blue by Greenland | 155.75m | 48s | Greenland | Arcadis
I really wish they had not put the EIFS vertical boxes and spandrel on the King Street side of the podium, obviously attempting to mimic the Westinghouse. It's cheap-looking and the Peter Street side is without. They would have been better off having both sides of the podium looking like the... -

Toronto 150 Pearl Street | 180m | 57s | Conservatory Group | Richmond Architects
This lot has been fenced off for years and doesn't directly relate to the Conservatory Group project (it serves as an extension of the adjacent paid parking lot). -

Toronto Hudson Toronto Hotel | 45.72m | 14s | Niche | a—A
Two new renderings (below) of the proposed 14-story hotel courtesy of the Garment District Neighbourhood Association (GDNA) - received in preparation for the upcoming February 2020 OMB date: Their (GDNA's) website with more info... -

Toronto Toronto City Hall and Nathan Phillips Square | ?m | ?s | City of Toronto | Perkins&Will
I agree with the opinions above that this new section is not in keeping with Plant's winning design and is further hodge-podge-ing Nathan Phillips Square. Unfortunately, I understand this to be a done deal. The blue ribbon and the walkways themselves are supposed to represent a wampum belt... -

Toronto Theatre Park | 156.96m | 47s | Lamb Dev Corp | a—A
Restaurant moving in finally... -

Toronto KING Toronto | 57.6m | 16s | Westbank | Bjarke Ingels Group
That's right. Looks like this is coming to Toronto. Photos/description from Westbank (http://westbankcorp.com/exhibits/serpentine-pavilion): "...Ingels' design, the ‘unzipped wall’, sought to reconcile aspects commonly perceived as opposites, creating a space that is both free-form and... -

Toronto King Portland Centre and Kingly Condos | 57.6m | 15s | Allied | Hariri Pontarini
Is the bridge/patio atop the Scholastic building still happening? -

Toronto Rees Park Playground and Pavillion | ?m | ?s | Waterfront Toronto
The project "Rees Ridge" was by far the best proposal in my opinion. Here are some images from City Hall (and it captures much of what Torontovibe mentions plus has a design that could potentially be manipulated to include an under Gardiner bridge to the adjacent transformation station or "High... -

Toronto Massey Tower Condos | 206.95m | 60s | MOD Developments | Hariri Pontarini
For the north facade's sake, hopefully roller blinds for all of the windows was included in the purchase price of all of the units. If not, a mish-mash of window dressings over the entire height of this building will look terrible. -

Toronto Ontario Court of Justice Toronto | 95.7m | 17s | Infrastructure ON | Renzo Piano
Apparently a geothermal energy project for both the 361 University Ave. Courthouse and the Osgoode Hall Courthouse (http://www.mat4site.com/2017/01/26/big-news/) -

Toronto KING Toronto | 57.6m | 16s | Westbank | Bjarke Ingels Group
At the community consultation, I thought one of the more interesting/moment of, "wait, do I like this?" changes brought up by the representative for BIG was the exterior change from concrete to glass blocks - think 645 King Street West... -

613, 619-621 Queen Street West (Queen West fire site, Hullmark, 3s, Quadrangle)
This is brilliant, so pleased to see this. Makes me upset to think about what could have been down the street, at a notable corner (Loblaws). An end result (below) that makes no sense to me whatsoever.




