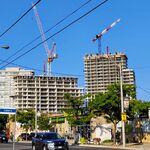Search results
-
I
Toronto The Residences of 488 University Avenue | 206.95m | 55s | Amexon | Core Architects
Today from the sky :) Where’s Waldo? -
I
Toronto The Residences of 488 University Avenue | 206.95m | 55s | Amexon | Core Architects
So far everything is very close to the rendering including the window frames. I’m wondering how they will create the horizontal lighting inside the light box of the atrium. -
I
Toronto The Residences of 488 University Avenue | 206.95m | 55s | Amexon | Core Architects
Actually 24 more residential floors plus mechanicals :) -
I
Toronto The Residences of 488 University Avenue | 206.95m | 55s | Amexon | Core Architects
That extension is where the express elevators will be to take residents from the ground lobby to the sky lobby. Then there will be residence elevators in the middle of the floor plate to take you to the residences. I believe it will be the same elevator shafts as the office tower but you cannot...




