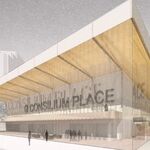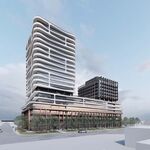Search results
-
U
Toronto Casa | 147.52m | 46s | Cresford | a—A
The exterior dimensions of the balcony are 40' x 28'. Subtract 5' from each to account for the balcony's depth to calculate the interior dimensions of the balcony (which would be the same as the exterior dimensions of the unit). That would be around 35' x 23' which equals 805 sq. ft. Very... -
U
Toronto Casa | 147.52m | 46s | Cresford | a—A
It's a corner unit, and the balcony wraps around. So it's actually "L" shaped. 40' x 5' and 23' x 5'. So that's 200 sq. ft. + 115 sq. ft. = 315 sq. ft. The 40' x 28' referenced above are actually the outside lengths of each section of the "L". You have to subtract the 5' width from one of... -
U
Toronto Casa | 147.52m | 46s | Cresford | a—A
My blood boils when I think of this. Around $6,300 for the Fridge alone. Plus... get this... $2,000 for the melamine panel to match the cabinets. Plus GST. And that's with no cabinet upgrade. Even more expensive for upgraded cabinets. The dishwasher would be around $1,800 plus $1,000 for... -
U
Toronto Casa | 147.52m | 46s | Cresford | a—A
I thought the math was wonky too. The relationship between the balcony dimensions and square footage and the interior dimensions and square footage makes a lot more sense now. I agree that the standard finishes are excellent. I was able to work pretty well within the standard selection. But... -
U
Toronto Casa | 147.52m | 46s | Cresford | a—A
Balcony Width Update Good news (I think) on the balcony issue. Had my finish selection meeting today, and reviewed detailed building plans drawn to scale (1/4 inch = 1 foot). The designer assured me that the balconies would be 5 feet wide (just like the architect & the builder did), and I... -
U
Toronto Casa | 147.52m | 46s | Cresford | a—A
An unconventional building strategy... but it just might work. -
U
Toronto Casa | 147.52m | 46s | Cresford | a—A
Wish I had an answer for you, Casaguy. That same question has been on my mind for over 2 years. My guess would be no, becuase that's the cheap way out. I think painted would look better, but if the concrete is clean and uniform enough, without paint, maybe all that glass and concrete could... -
U
Toronto Casa | 147.52m | 46s | Cresford | a—A
Your're right, Casaguy. Now that all the unique structure required in the podium is done, and once they develop all the forms and systems they need for the "cookie cutter" floors of the tower, it should rise pretty quickly. I, too, am expecting around one floor per week. -
U
Toronto Casa | 147.52m | 46s | Cresford | a—A
Thanks for the update, Casaguy. I sure hope they pick up the pace soon on the tower - it seems to going painfully slowly. I noticed the brick work over the weekend, and love the charcoal grey. Probably my favourite colour. -
U
Toronto Casa | 147.52m | 46s | Cresford | a—A
Thanks, Riley. I agree. 4 feet will certainly be better than a sharp stick in the eye. But I'm hopeful for 5, which would be awesome. -
U
Toronto Casa | 147.52m | 46s | Cresford | a—A
Turn out was good, which made it quite crowded and hot. Food was good. It was very nice to hear from representatives from both Cresford and architectsAlliance, and both seemed very enthusiastic about the project. Crayon Design was also represented, and walked us through the finish / upgrade... -
U
Toronto Casa | 147.52m | 46s | Cresford | a—A
At the "open house" to kick of the finish selections last month, representative from both the builder and the architect assured me that the balconies would be 5 feet wide. Despite my attempts to "manage my expectations" by letting them know that I actually expect the balconies to more like 4 or... -
U
Toronto Casa | 147.52m | 46s | Cresford | a—A
I agree with Casaguy. Nearby towers will add intersting perspective to our view, giving it more of a Gotham quality. The top section of BSN is relatively narrow (especially in relation to the building's base), and it sits to the north northeast of your unit. So even if it's level with or... -
U
Toronto Casa | 147.52m | 46s | Cresford | a—A
Thanks, Casaguy for all your awesome updates and photos. I've been quietly monitoring this site for what seems like ages, and finally decided to get myself a user name so I could say thanks. I may be just as excited as you about this project, having purchased a Foglia on the highest available...




