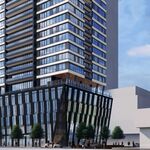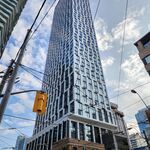Search results
-
K
Toronto The One | 328.4m | 91s | Mizrahi Developments | Foster + Partners
Some floors are much higher than that. For example, the 17 th is 5 meters high while 16 is 4.3 meters and 18 is 4 meters. Some of the lower floors are also more than 3 meters. -
K
Mississauga M1 & M2 at M City | 197.81m | 60s | Rogers Real Estate | Core Architects
Different angles and light reflections. -
K
Mississauga Square One District Phase One | ?m | 52s | Oxford Properties | Arcadis
From a preliminary look, the cladding looks much better than the Parkside village condos across the street. -
K
Toronto The One | 328.4m | 91s | Mizrahi Developments | Foster + Partners
Schrödinger's cat! -
K
Toronto The One | 328.4m | 91s | Mizrahi Developments | Foster + Partners
Are you saying what we think you are saying without saying it? -
K
Toronto The One | 328.4m | 91s | Mizrahi Developments | Foster + Partners
And that is how the next 1000 pages start 😊 There is such a project by @jer1961 here https://www.flickr.com/photos/jer1961/albums/72157718725607562/ -
K
Mississauga M3 at M City | 260.29m | 77s | Rogers Real Estate | Arcadis
One could already see the subtle articulation/twisting shape. Provided they don’t screw up the choice of cladding colours I think this tower will outdo the first two. -
K
Mississauga M1 & M2 at M City | 197.81m | 60s | Rogers Real Estate | Core Architects
Starting to remove the construction elevator on M1. -
K
Toronto The One | 328.4m | 91s | Mizrahi Developments | Foster + Partners
Construction methods, regulations and safety standards have changed since then so it is not an appropriate comparison. This project is slow compared to other condo projects in the city but not that slow considering the complexity of the design, the location, the restricted site size. -
K
Mississauga M3 at M City | 260.29m | 77s | Rogers Real Estate | Arcadis
Starting to assemble the climbing protective platform/cover for the tower. -
K
Toronto Forma | 308m | 84s | Great Gulf | Gehry Partners
There aren’t many spots to observe the progress of the excavation work. -
K
Toronto The One | 328.4m | 91s | Mizrahi Developments | Foster + Partners
Checkout the images and videos in this article: https://urbantoronto.ca/news/2022/11/drone-video-reveals-never-seen-images-inside-core-one.50154 -
K
Toronto The One | 328.4m | 91s | Mizrahi Developments | Foster + Partners
This will be the 32nd floor. -
K
Mississauga M4 at M City | 215.6m | 67s | Rogers Real Estate | Core Architects
In the process of erecting the tower crane. Not sure if there would be a second one for the podium. -
K
Toronto The One | 328.4m | 91s | Mizrahi Developments | Foster + Partners
The concrete pump is on Palmuto so the cement trucks can lineup there or on Bloor. Other deliveries might have to be done at night after the retail closes. -
K
Toronto The One | 328.4m | 91s | Mizrahi Developments | Foster + Partners
I am completely guessing here but I think they will not open the lower floors until they install the protective canopy on the 17th floor. This would probably mean they will not do till cladding reaches that floor and the climbing protective/staging platform moves past that. -
K
Toronto Forma | 308m | 84s | Great Gulf | Gehry Partners
No. The west building is not even on sale yet - at least not publicly. However the link above gives an estimate for the construction value for both buildings.




