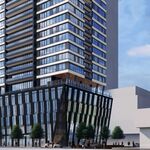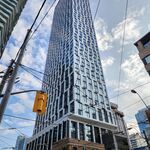Search results
-
K
Toronto The One | 328.4m | 91s | Mizrahi Developments | Foster + Partners
From the beginning some floors were designed to have fewer or even no lateral walls depending on the distribution of units per floor. Now, which floors have which layout may have changed but it is not something they wouldn’t have accounted for. Here are some of different residential floor layouts: -
K
Toronto Forma | 308m | 84s | Great Gulf | Gehry Partners
Great shot. The floors of both TD and RBC buildings are aligned and they look like it is one building. -
K
Toronto The One | 328.4m | 91s | Mizrahi Developments | Foster + Partners
I think they are reusable forms for doing the corners. They have been so far assembling such forms manually for each floor so this should speed up the buildup of the corner sections. -
K
Toronto Forma | 308m | 84s | Great Gulf | Gehry Partners
Concrete pump working early this morning. Must be pouring the base for the crane. -
K
Toronto The One | 328.4m | 91s | Mizrahi Developments | Foster + Partners
Here are a couple of photos of those boardrooms. It is hard to decipher what is going on. -
K
Toronto The One | 328.4m | 91s | Mizrahi Developments | Foster + Partners
They finally have gotten to doing the Bloor sidewalk. -
K
Toronto Forma | 308m | 84s | Great Gulf | Gehry Partners
It is hard to get good spots to take photos of the site at the moment but it looks like they have definitely reached the bottom and they might be getting ready to erect the crane. -
K
Mississauga Oro at Edge Towers | ?m | 50s | Solmar | Rosario Varacalli
So the second tower has topped out. I thought it being 10 floors taller would make it much taller than the first one (30 vs 40 floors which is 33% more.) Edit: based on a rough count from the photos above, tower 1 is not 30 but 36 or 37 floors. The db info is still showing the original counts. -
K
Toronto The One | 328.4m | 91s | Mizrahi Developments | Foster + Partners
They are preparing floor 46 which is at height of 160.775m. Considering the final approved height is 328.4m, that makes it at 48.96%. -
K
Toronto The One | 328.4m | 91s | Mizrahi Developments | Foster + Partners
They lost a day (Tuesday) to rain so take that into account. I don’t think it is a mechanical floor yet but the layout above this floor is changing? -
K
Mississauga M4 at M City | 215.6m | 67s | Rogers Real Estate | Core Architects
Yes now I actually remember that there is a ramp on the south side of the podium all the way to the 6th floor. -
K
Mississauga M4 at M City | 215.6m | 67s | Rogers Real Estate | Core Architects
They are not upstairs. They are at grade. That will be the laneway between M3 and M4 -
K
Mississauga M5 at M City | ?m | 36s | Rogers Real Estate | Arcadis
Excavation progress is quite noticeable now. More than one level has been dug on the north side. -
K
Mississauga M4 at M City | 215.6m | 67s | Rogers Real Estate | Core Architects
Have not seen these machines in operation before. -
K
Toronto Pinnacle One Yonge | 345.5m | 105s | Pinnacle | Hariri Pontarini
The controversy adds some traffic to that thread but there are many other factors like having a different skeleton design and construction methods, the rumoured, confirmed then canceled and who knows if it comes back Apple flagship store, etc. I am definitely more excited about that one... -
K
Toronto The One | 328.4m | 91s | Mizrahi Developments | Foster + Partners
Except the realities of our Canadian winters will have a vote on this. Things tend to really slowdown in Dec-Mar. -
K
Toronto The One | 328.4m | 91s | Mizrahi Developments | Foster + Partners
I think the floor poured today is floor 44. I guess you can also call it the ceiling of the 43rd ‘floor’. -
K
Toronto Pinnacle One Yonge | 345.5m | 105s | Pinnacle | Hariri Pontarini
The Well had one or two. -
K
Toronto The One | 328.4m | 91s | Mizrahi Developments | Foster + Partners
That figure may include those changing subways and not crossing the surface intersection. -
K
Toronto The One | 328.4m | 91s | Mizrahi Developments | Foster + Partners
Well, this one still has two mechanical sections to go. How many transfer slabs or mechanical sections does the Skytower will have after the current one?




