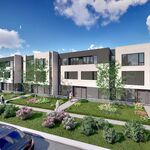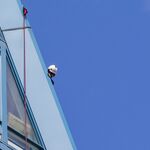Search results
-
W
Toronto The Yards | 132.8m | 40s | TAS | Giannone Petricone
Are we still expecting a refreshed design here? I believe you may have mentioned something previously @ProjectEnd- westtoeast
- Post #232
- Forum: Buildings
-
W
Toronto The Taylor | 121m | 36s | Tricon | Diamond Schmitt
I’m pretty positive people have been moving in since November-ish and it won’t be a Longos anymore, there’s a sign up for a Neo coffee bar opening this spring. They’re also hiring bartenders based on the sign so will be bakery/cafe/cocktail bar it seems?- westtoeast
- Post #503
- Forum: Buildings
-
W
Toronto 160 Front West | 239.87m | 46s | Cadillac Fairview | AS + GG
I really underestimated how much I'd like the crown of this! Obviously the effect is not the most pronounced right now, but I'm thinking the tapering and asymmetry of the top of the building will really set it apart amongst the typical resolutions we see downtown.- westtoeast
- Post #3,097
- Forum: Buildings
-
W
Zoning Reform Ideas
The fight with council would largely be irrelevant with the new strong mayor powers (no coincidence between the timing of the two here!). In principle I like a lot of what I see in here, but as you mentioned...who knows where this actually goes.- westtoeast
- Post #753
- Forum: Design and Architectural Style
-
W
Zoning Reform Ideas
Pretty sweeping directive by the Mayor and Bradford here: http://app.toronto.ca/tmmis/viewAgendaItemHistory.do?item=2023.CC2.1 I haven't had a chance to fully go through this and digest, but seems to be much more aggressive than previous language directed to staff around zoning. @Northern Light...- westtoeast
- Post #749
- Forum: Design and Architectural Style
-
W
Toronto 160 Front West | 239.87m | 46s | Cadillac Fairview | AS + GG
I believe this is the first picture of how the glazing will change around one of the “mouths”- westtoeast
- Post #3,006
- Forum: Buildings
-
W
Toronto Nobu Residences Toronto | 156.66m | 45s | Madison Group | Teeple Architects
Based on the extended height of the west tower columns I’d say they’re on the mechanical penthouse now? You can also see the column make up change 5 or so floors down from where they are now which is I’m assuming where the Nobu hotel rooms are going.- westtoeast
- Post #1,305
- Forum: Buildings
-
W
Toronto CIBC SQUARE | 241.39m | 50s | Hines | WilkinsonEyre
Wow - this video is completely fascinating, thank you for sharing. Would love to see similar in depth breakdowns for the structural challenges of similarly scaled buildings!- westtoeast
- Post #7,837
- Forum: Buildings
-
W
Toronto 55 Mercer | 155.5m | 47s | CentreCourt | Arcadis
I'm very curious to see the tower cladding on this one...the fritted glass guardrails and 'copper colour metal' cladding have a chance of really setting this building apart and bringing some much needed colour to the entertainment district. I feel like I've been holding out on photography...- westtoeast
- Post #276
- Forum: Buildings
-
W
Toronto 100 Lombard | 216m | 59s | Forum Asset Mgmt | OMA
For exceptional proposals like this I wish there were a process to fast track the approvals process. Not the SPA as I’m sure there’s all the servicing / engineering doohickeys to iron out but, it’s always frustrating to see something grandiose like this get watered down over the 2-3 year cycle...- westtoeast
- Post #52
- Forum: Buildings
-
W
Toronto Peter and Adelaide | 152.39m | 47s | Graywood | BBB
Architecture aside I am happy with the retail situation in this development. Five smaller units and activation in the pedestrian walkway is always welcome to me, and a larger second floor anchor (grocery store!) will be solid additions to the neighbourhood. From the CBRE brochure: Side note...- westtoeast
- Post #618
- Forum: Buildings
-
W
Downtown Grocery Store List (current + proposed)
Peter and Adelaide?- westtoeast
- Post #591
- Forum: Retail
-
W
Toronto The Cats Parkette | ?m | ?s | RioCan
Is this confirmed to be the design for sure? I remember reading the city will be delivering this and not Allied / The Well team - can’t remember where it stands now. I’ll never say no to more Claude Cormier in Toronto so hoping for the best!- westtoeast
- Post #4
- Forum: Buildings
-
W
Toronto King Blue by Greenland | 155.75m | 48s | Greenland | Arcadis
Any idea how the permits are allocated across the retail spaces? I'm glad they didn't end up leasing them all as one big chunk, but still confused as to how a grocery store works in here!- westtoeast
- Post #1,282
- Forum: Buildings
-
W
Toronto Forma | 308m | 84s | Great Gulf | Gehry Partners
From Dream Impact's Q2 report:- westtoeast
- Post #6,775
- Forum: Buildings
-
W
Toronto The One | 328.4m | 91s | Mizrahi Developments | Foster + Partners
I'm surprised they're not using fly forms for the main faces yet. Looks like they wouldn't work on the corners, but surely would save some time on the spaces between the super columns?- westtoeast
- Post #12,508
- Forum: Buildings
-
W
Toronto Forma | 308m | 84s | Great Gulf | Gehry Partners
Any early indication of how pre-con sales here are going post launch? Will be a good hallmark for demand on signature projects and an indication of when construction may start :)- westtoeast
- Post #6,740
- Forum: Buildings
-
W
Toronto Eight Cumberland | 170m | 51s | Great Gulf | a—A
I always find it really frustrating that SPA documents get removed from the city site so there's no way to even go and check what was approved here...not to mention that as soon as 6 months ago they've promoted the render above.- westtoeast
- Post #662
- Forum: Buildings
-
W
Toronto King Blue by Greenland | 155.75m | 48s | Greenland | Arcadis
Does this mean the corner of the hotel lobby is becoming a grocery store? Seems odd..?- westtoeast
- Post #1,277
- Forum: Buildings
-
W
Toronto CIBC SQUARE | 241.39m | 50s | Hines | WilkinsonEyre
- westtoeast
- Post #7,490
- Forum: Buildings




