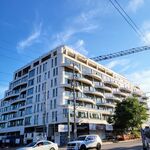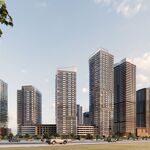Search results
-
D
Toronto Core Condos | 84.12m | 24s | CentreCourt | P + S / IBI
ME too, I thought it is what was planned all along as referenced in the project renderings? o -
D
Toronto Core Condos | 84.12m | 24s | CentreCourt | P + S / IBI
Robmic, if u look at original project renderings, there is black borders going around two halves of that side. Right now you only see the horizontal across bottom and two of the verticals on extreme sides, the other two goes where the temporary construction elevators are.




