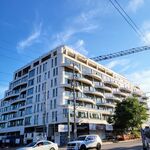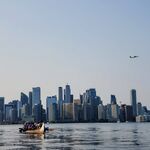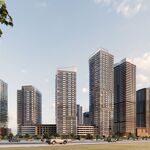Search results
-
X
Toronto The One | 328.4m | 91s | Mizrahi Developments | Foster + Partners
Id imagine it'd be a legal headache to downgrade the interiors of the actual condo units, especially the ones paid for in cash. It'd result in a lot of lawsuits. However, I could definetly see the common areas, unsold units, hotel and commercial substantially downgraded to Aura at College Park... -
X
Toronto The One | 328.4m | 91s | Mizrahi Developments | Foster + Partners
I was under the impression the decision cap at the stubby height is ultimately up to the owner, while the Skygrid general contractor could VE bait and switch to "premium window wall" and other slap-dash finishes. -
X
Toronto The One | 328.4m | 91s | Mizrahi Developments | Foster + Partners
306m is a huge height chop and isnt very impressive considering the quality downgrade that will result from Skygrid VE. It wont appear any higher than FCP and lacks the volume/robustness. It'll just read like just another condo. Closer in height and quality to Aura than John Hancock in Chicago... -
X
Toronto 543 Yonge Street | 228.85m | 68s | CentreCourt | Arcadis
Looks like a centrecourt version of Forma . Similar clunky proportions with a different wallpaper. -
X
Toronto 75 Broadway Avenue | 117.34m | 38s | Hazelview | WZMH
Unpopular opinion ; it could have looked a lot worse. Imo cool grey and/or blue glossy spandrel looks worse than seafoam spandrel. The biggest flaw with the design is the the copius white mullions. I don't mind the seafoam colour. -
X
Toronto The James at Scrivener Square | 88.21m | 23s | Tricon | COBE Architects
Oddly I kind of like the grapefruit, but the brick component of the podium is too stubby. It's overall too glassy, especially for this neighborhood. If the brick component was 8-10 floors high , it'd be more palatable. -
X
Toronto Exhibition Transit Oriented Community | 72m | 20s | Infrastructure ON | SvN
Whats the reasoning behind the short height ? It's quite short for a transit TOD plan. Does this have somthing to do with a Billy Bishop Airport flight path? -
X
Toronto Theatre District Residence & Riu Plaza Hotel | 156.05m | 49s | Plaza | BDP Quadrangle
Im referring to the modern cantilever/overhang, not stepbacks. Stepbacks are what create that classic feel, and they are great. -
X
Toronto 123 Edward | 189.05m | 59s | Crown Realty Partners | Turner Fleischer
Not a fan of the height decrease . Now ,it will just match the roof height of United Bldg. Should be taller. I also dont like the V shaped columns at the base. Contrived fad. -
X
Hamilton 77 James Street North | ?m | 30s | Harlo | srm Architects
"High" interest rates is a bad excuse for buildings/projects stalling. There was plenty of affordable (relative to now) sprawl being built around the GTA in the 80s and 90s (when interest rates were normal and not artificially low like post 2008) exponentially more SFH being built back then than... -
X
Toronto Theatre District Residence & Riu Plaza Hotel | 156.05m | 49s | Plaza | BDP Quadrangle
I dont understand this city's obsession with the ugly gap toothed cantilevers seperating podiums from the tower. Other than that, this one's pretty nice. -
X
Toronto Freed Hotel & Residences | 219m | 63s | Freed | AS + GG
The building itself looks very sharp , but I dont think it'd be a smart decision as a principle residence or investment (it's very questionable if there is demand to rent a $3200/month 1 bedroom drywall box) I think psf and for the quality of what you're getting, you'd even get more bang for... -
X
Toronto The One | 328.4m | 91s | Mizrahi Developments | Foster + Partners
If there was an argument to preserve stollerys facade , it'd have to be to move it to the interior/atrium like the historic facade in the Calatrava atrium of Brookfield Place . It'd look out of place as a standard facadectomy under a tower where it was located. -
X
Brick and cobblestone streets in Toronto
We are not allowed nice decorative lighting standards or cobblestone. Toronto Hydro wants asphalt and cobraheads- xy3
- Post #141
- Forum: Design and Architectural Style
-
X
Toronto The One | 328.4m | 91s | Mizrahi Developments | Foster + Partners
A lot of the complexity was the size of the project, covid, city delays, and complexity of the structural expressionist Foster design. Compare this project to how quickly One Saint Thomas went up. His original idea of going with RAMSA was perfect, he should have stuck with his original gut. In... -
X
Toronto The One | 328.4m | 91s | Mizrahi Developments | Foster + Partners
I still stand by my original statement that Mizrahis biggest mistake was not sticking to his original plan of going with RAMSA for this site. -
X
Toronto The One | 328.4m | 91s | Mizrahi Developments | Foster + Partners
If Skygrid VE's everything, then it could turn out that the worst mistake Mizrahi made was going with Foster instead of sticking to a the original plan of hiring RAMSA, which would have also been beautiful but much simpler to build. -
X
Toronto The One | 328.4m | 91s | Mizrahi Developments | Foster + Partners
I dont think it's legal to substantially cheapen pre-construction units that have already sold. You can't promise full size luxury kitchen with a gas range and then switch it to kitchenette with an electric hotplate at the last second. If it was legal youd see loads of new fly-by-night... -
X
Toronto The One | 328.4m | 91s | Mizrahi Developments | Foster + Partners
Will Skygrid value engineer the unit finishes ? I cant see purchasers being happy switched from high quality finishes to mid market 1BE quality finishes




