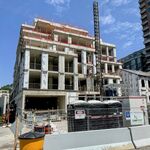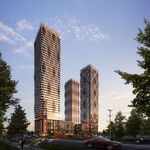Search results
-
L
Toronto Hospital For Sick Children: Patient Support Centre | 99.06m | 22s | Sick Kids | B+H
They should have continued with the fins- Lovestallthings2
- Post #298
- Forum: Buildings
-
L
Toronto 160 Front West | 239.87m | 46s | Cadillac Fairview | AS + GG
This building just gets more gorgeous as it goes up- Lovestallthings2
- Post #2,791
- Forum: Buildings
-
L
Toronto The One | 328.4m | 91s | Mizrahi Developments | Foster + Partners
I will check under my couch cushions lol- Lovestallthings2
- Post #12,970
- Forum: Buildings
-
L
Mississauga M1 & M2 at M City | 197.81m | 60s | Rogers Real Estate | Core Architects
Why is it Mississauga has some of the more interesting architecture?- Lovestallthings2
- Post #1,005
- Forum: Buildings
-
L
Toronto The One | 328.4m | 91s | Mizrahi Developments | Foster + Partners
Am I the only one who noticed on the third level that there is no support columns poured? (For the outer corner pieces)- Lovestallthings2
- Post #12,822
- Forum: Buildings
-
L
Toronto CIBC SQUARE | 241.39m | 50s | Hines | WilkinsonEyre
Will we see a jump form like the first tower, for the elevator shafts? Once it gets over the rail deck park?- Lovestallthings2
- Post #7,657
- Forum: Buildings
-
L
Toronto 160 Front West | 239.87m | 46s | Cadillac Fairview | AS + GG
Up to the 12th floor with glass.... looking good- Lovestallthings2
- Post #2,724
- Forum: Buildings
-
L
Toronto CIBC SQUARE | 241.39m | 50s | Hines | WilkinsonEyre
We have one in our town. Love it lol- Lovestallthings2
- Post #7,643
- Forum: Buildings
-
L
Toronto CIBC SQUARE | 241.39m | 50s | Hines | WilkinsonEyre
I remember 4.- Lovestallthings2
- Post #7,639
- Forum: Buildings
-
L
Toronto Sugar Wharf Condominiums (Phase 1) | 231m | 70s | Menkes | a—A
Is one building close to topping out?- Lovestallthings2
- Post #1,614
- Forum: Buildings
-
L
Toronto 160 Front West | 239.87m | 46s | Cadillac Fairview | AS + GG
So when is crane pull out day?- Lovestallthings2
- Post #2,659
- Forum: Buildings
-
L
Toronto The One | 328.4m | 91s | Mizrahi Developments | Foster + Partners
I think it is just the "play of light" on the glazing, as all the other pics look fine- Lovestallthings2
- Post #12,571
- Forum: Buildings
-
L
Toronto The One | 328.4m | 91s | Mizrahi Developments | Foster + Partners
I knew the walls were thick, but wow,- Lovestallthings2
- Post #12,548
- Forum: Buildings
-
L
Toronto The One | 328.4m | 91s | Mizrahi Developments | Foster + Partners
I am guessing by the length of the blue beams on the elevator core structure, that it will be rising faster than the floors?- Lovestallthings2
- Post #12,519
- Forum: Buildings
-
L
Toronto CIBC SQUARE | 241.39m | 50s | Hines | WilkinsonEyre
Still 100% better than what the original renders were.- Lovestallthings2
- Post #7,569
- Forum: Buildings
-
L
Toronto The One | 328.4m | 91s | Mizrahi Developments | Foster + Partners
Will be interesting to watch this device do its magic- Lovestallthings2
- Post #12,417
- Forum: Buildings
-
L
Toronto CIBC SQUARE | 241.39m | 50s | Hines | WilkinsonEyre
The core for the second tower is above grade now?- Lovestallthings2
- Post #7,529
- Forum: Buildings
-
L
Toronto Pinnacle One Yonge | 345.5m | 105s | Pinnacle | Hariri Pontarini
Is the crown to light up?- Lovestallthings2
- Post #5,153
- Forum: Buildings
-
L
Toronto Hospital For Sick Children: Patient Support Centre | 99.06m | 22s | Sick Kids | B+H
I figured the atrium would not be touched, but some parts from what I have read date back to the 40's and 50's or possibly earlier- Lovestallthings2
- Post #274
- Forum: Buildings
-
L
Toronto Hospital For Sick Children: Patient Support Centre | 99.06m | 22s | Sick Kids | B+H
I for one will be interested to watch this whole site be redeveloped.- Lovestallthings2
- Post #272
- Forum: Buildings




