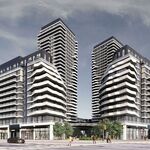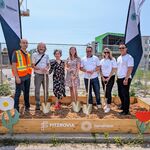Search results
-

Toronto Aqualuna at Bayside | 61.87m | 18s | Tridel | 3XN
Sugar Wharf buildings would've looked phenomenal in red (where the black is), and I mean red red- ben.thebean1
- Post #496
- Forum: Buildings
-

Oakville SmartCentres Oakville North | 98m | 31s | SmartCentres | Turner Fleischer
Don't know when it happened but this project has been moved to the "recently approved" section on the Town of Oakville site.- ben.thebean1
- Post #17
- Forum: Buildings
-

Oakville Palermo Village | ?m | ?s | Argo Developments | Perkins&Will
First major submission for the Palermo Village community by ARGO, in the northwest corner of Dundas and Bronte, stretching up to the 407 in Oakville. The plan is for Palermo (the Bronte and Dundas area) to be an urban core like the one at Trafalgar and Dundas. "Proposed development of subject...- ben.thebean1
- Thread
- Replies: 6
- Forum: Buildings
-

Oakville Burloak-Wyecroft Industrial Complex | 14.98m | 1s | Carttera | Glenn Piotrowski Architect
Massive warehouse going up beside Burloak just south of the QEW on the border of Burlington and Oakville. No clue about this project until I drove by today and saw this immense steel structure: The project consists of a fairly typical multi-unit industrial building fronting Wyecroft. In...- ben.thebean1
- Thread
- Replies: 3
- Forum: Buildings
-

Burlington Martha James Condominiums | 53m | 14s | Mattamy Homes | Graziani + Corazza
Nothing spectacular to report but definitely moving along- ben.thebean1
- Post #11
- Forum: Buildings
-

Burlington Nautique Lakefront Residences | 88.39m | 26s | Adi | Icon
Nearly there...- ben.thebean1
- Post #68
- Forum: Buildings
-

Burlington Gallery Condos + Lofts | 94.05m | 23s | Carriage Gate | Turner Fleischer
So close now. Looks like most of the people have moved in , just waiting for the finishing touches, retail, and soft landscaping.- ben.thebean1
- Post #44
- Forum: Buildings
-

Hamilton Juravinski Hospital Redevelopment | ?m | ?s | Hamilton Health Sciences | HDR
This is a much needed project. The current hospital, like many old hospitals that have been rapidly expanded, is an absolute clusterf--- of vastly different types of buildings all jankily connected to each other by hallways and outdoor pathways.- ben.thebean1
- Post #3
- Forum: Buildings
-

Burlington Millcroft Towns | ?m | 3s | Branthaven Homes
From a few days ago. Was progressing very quickly through October and November but has slowed quite a bit since mid December.- ben.thebean1
- Post #20
- Forum: Buildings
-

Toronto Kennedy Co-Ops | 142.55m | 41s | CreateTO | Henriquez Partners
Stunning. This screams 50s motel brutalist/googie ish to me and I absolutely love it. Looks like a "futuristic" style from the 50s and 60s- ben.thebean1
- Post #73
- Forum: Buildings
-

Toronto U of T: FitzGerald Building Conversion | 4.89m | 1s | U of T | RDHA
UofT is doing a whole lot these days that really shows how much they absolutely love and are proud of this campus. It's not just improving the university but making our city a better place, one project at a time. I hope more architects and designers take note of this lighting because even though...- ben.thebean1
- Post #34
- Forum: Buildings
-

Toronto Pinnacle One Yonge | 345.5m | 105s | Pinnacle | Hariri Pontarini
Never thought I'd ever be this happy about blue glass but here we are- ben.thebean1
- Post #6,200
- Forum: Buildings
-

Burlington 2362 Fairview Street | 41.63m | 11s | Lockwood Leasing | Terry Martino
@Paclo beat me to it! haha. Here's a zoomed out map. The site is under one kilometre from Burlington GO and the Burlington Centre mall. As you can see in the streetview picture from Paclo, Fairview has had some good work done in the last few years in preparation for these inevitable...- ben.thebean1
- Post #2
- Forum: Buildings
-

Burlington Gallery Condos + Lofts | 94.05m | 23s | Carriage Gate | Turner Fleischer
Kept meaning to post here, drove by last weekend at night and people are definitely settled in here. Christmas trees, TVs on, people in kitchens, all that.- ben.thebean1
- Post #42
- Forum: Buildings
-

Burlington Brant Plaza | ?m | 17s | Golden Falcon | Icon
I don't hate this. ICON was an unfortunate choice but it's ok, I like what they've done with the massing on the corner of Brant and Victoria but I know they didn't have a choice because of the schools and park across the intersection. It also looks like there's plenty of space for a grocery...- ben.thebean1
- Post #5
- Forum: Buildings
-

Burlington 355 Plains Road East (Burlington) | ?m | 11s | Coletara Development | srm Architects
This project has been approved by the OLT and City Of Burlington under the condition that more retail space is added, parking is reduced, and setbacks are adjusted slightly- ben.thebean1
- Post #11
- Forum: Buildings
-

Oakville 115 Trafalgar Road | 23.81m | 6s | Catau | Hicks Design Studio
A little coffee shop or bistro would fit so well on the ground floor there. Looks super Parisian but modern too.- ben.thebean1
- Post #3
- Forum: Buildings
-

Toronto Time and Space Condos | 101.8m | 29s | Pemberton | Wallman Architects
And I'm sure those trees will do great with the entire 7 seconds of direct sunlight they'll get each day- ben.thebean1
- Post #2,455
- Forum: Buildings
-

Burlington / 400 Brant St / The Queens Head (formerly)
I suppose a very small condo building could go up in behind the historic front portion of the building, but the lot just isn't big enough and the building is too historic to have anything go up through it and preserve its facade. Here's the site on Google Maps:- ben.thebean1
- Post #4
- Forum: Buildings
-

Toronto Birch House & Indigenous Hub | 50.3m | 13s | Dream | Stantec
Remember how you could see the insulation and metal through the holes that form the design? I believe the pieces that were up previously were just test panels. That would also explain why they put a few up and they just sat there for months. Now they're expanding the black backing and adding...- ben.thebean1
- Post #259
- Forum: Buildings




