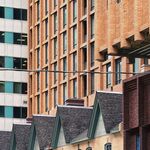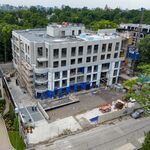Search results
-
W
Toronto Hospital For Sick Children: Peter Gilgan Family Patient Care Tower | 169m | 29s | Sick Kids | Stantec
I wonder what the economic impact of moving the helipad would be. Raising it 20 storeys would raise the development ceiling for everything in the approach path by 20 storeys, no? -
W
Toronto Lower Don Lands Redevelopment | ?m | ?s | Waterfront Toronto
No, I don't mean the overflow area south of Commissioners. That one appears to be almost done. There's a second area north of Commissioners, west of the riverbed that appears to be getting filled. Edit: Here's a photo of what I mean. The overflow is in the top left, and the other wetland in... -
W
Toronto Lower Don Lands Redevelopment | ?m | ?s | Waterfront Toronto
I think they've also started flooding the wetland north of Commissioners and west of the riverbed. -
W
Toronto 252 Church | 166.1m | 52s | CentreCourt | Arcadis
I could be wrong, but I believe the white panels shrink in width as it goes up, which accounts for some of the variance in the windows It kinda works in context. I like that it looks somewhat solid, and doesn't read as another glass box. I like the lack of balconies. It plays off of the Ryerson... -
W
Niagara Falls The Stanley District | ?m | 22s | La Pue International | ACK
That's an old photo. The hole was there when I drove by it a couple weeks ago. I thought I saw some machinery in there, but could be wrong -
W
Toronto Lower Don Lands Redevelopment | ?m | ?s | Waterfront Toronto
That's more likely to happen with the province in control. The city was headed in the direction of scrapping the DVP/Gardiner connection -
W
Yonge-Dundas Square/Sankofa Square (Brown + Storey Architects)
Let's go further. The garage gets replaced with a below grade exhibition space devoted to showcasing the history and contributions of Indigenous peoples to Toronto's history. Include an above ground pavilion (could be smaller, even just display windows) to highlight some present day Indigenous... -
W
Yonge-Dundas Square/Sankofa Square (Brown + Storey Architects)
Downie Wenjack Square. Replace the grey pavers with checkerboard floors. Big upgrade to the stage. Put a giant tophat with a feather in it at the Yonge/Dundas corner. Instant landmark. Celebrates the current cultural norms. Who would possibly oppose it? -
W
Yonge-Dundas Square/Sankofa Square (Brown + Storey Architects)
Neat word, I'd totally be down to have an actual Sankofa Square somewhere in the city, maybe in a space set up to promote some intergenerational interactions (chess boards? communal seating?), but Yonge-Dundas Square is so obviously not that space -
W
Shopper's World Danforth (RioCan, ?s, ?)
I thought Canadian Tire rented all its locations from its own REIT? -
W
Toronto Pinnacle One Yonge | 345.5m | 105s | Pinnacle | Hariri Pontarini
Did the supplier change from phase 1? I was told it was to be high performance windowwall, but that was probably a year ago -
W
Toronto Garden District Condos | 99.97m | 32s | Hyde Park | a—A
These recreated/restored buildings always feel a bit like a theme park diorama. I think it's partly because they're too clean. I guess I expect 150 year old buildings to have a bit more patina -
W
Toronto KING Toronto | 57.6m | 16s | Westbank | Bjarke Ingels Group
The supplier went bankrupt. This and a handful of other buildings were impacted. https://mnpdebt.ca/en/corporate/corporate-engagements/integrobuilding -
W
Toronto CIBC SQUARE | 241.39m | 50s | Hines | WilkinsonEyre
Elevators, stairwells, and often washrooms. The core shrinks as it goes up, since not every bank of elevators goes all the way up. So it'll take up less space on higher floors. -
W
Toronto The One | 328.4m | 91s | Mizrahi Developments | Foster + Partners
I haven't heard that, but I have heard a different trade on site is having trouble and may be replaced. But other than a bit of a hiccup when the changeover happens that shouldn't have an impact on progress. This thing is probably so heavily bonded that it'd be almost impossible not to build at... -
W
UrbanToronto is Celebrating 20 Years
I was on Maritime Life, and that was in 2001, so that gives a pretty good reference point in time!- whatever
- Post #37
- Forum: General Discussions
-
W
UrbanToronto is Celebrating 20 Years
Ha. And like that, the question is solved! I think I liked my head canon that he was AP. I may stick with that, seeing that it's really inconsequential- whatever
- Post #19
- Forum: General Discussions
-
W
UrbanToronto is Celebrating 20 Years
I remember French Quarter, Spire, and Radio City being actively followed on the forum, back before we had threads per project and the updates were a bit more scattered. I'd also think the forum is more than 20 years old. Something I used to wonder about and sort of put out of mind was Billy...- whatever
- Post #17
- Forum: General Discussions
-
W
Toronto KING Toronto | 57.6m | 16s | Westbank | Bjarke Ingels Group
It's curtainwall. Look directly above the installed frames. You can see the pockets for the curtainwall anchors right on the edge of slab. Now, whether curtainwall makes sense in this application is a whole other question. But those are curtainwall frames. -
W
Toronto KING Toronto | 57.6m | 16s | Westbank | Bjarke Ingels Group
Curtainwall installation has started. Just a couple frames up so far. The glass block looks neat




