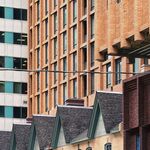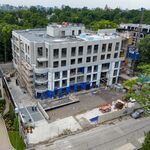Search results
-

400 University Ave (Re-Cladding Zurich, Quadrangle)
Was it really that hard for them to just use dark mullion caps? $%^&!!! -

Toronto Southcore Financial Centre & Delta Toronto | 159.71m | 45s | GWL | KPMB
The images directly above the last post illustrate a feature I continue to appreciate here which is the effect of a smaller, more human-scaled podium along the first floor of the hotel's podium, with vertical slashes creating a sense of rhythm along the sidewalk. It breaks the podium down into a... -

77 Bloor St. W ( 2 storey rooftop conversion and canopy)
The canopy isn't even the biggest offender here. The strip of glazing added along the top makes no sense, given the grid of windows on the rest of the building. I wish they would have respected that existing style of window, as it's actually quite nice to look at and it's aged well. The... -

Maps before New City Hall?
Hi guys, For a project I am working on right now I was wondering if anyone knows how/where I could find some old maps of the area around New City Hall, before it was constructed; preferably if it can be found online. I have never used Toronto's archives online, but perhaps someone here has...- SP!RE
- Thread
- Replies: 18
- Forum: Photos and Videos
-

Toronto U of T: John H. Daniels Faculty of Architecture, Landscape, and Design | 18.9m | 3s | U of T | NADAAA
Perfect for UofT then! Still very glad I got out of there when I had the chance. -

Toronto Forma | 308m | 84s | Great Gulf | Gehry Partners
The condo boom in Toronto, for all its advantages, has and continues to push many lower-income people out of the city's core. It's increasingly unaffordable. The idea that the creation of even more condominium units will bring rents down in any dramatic way, is a fairytale story that we tell... -

Toronto Picasso Condos | 128.62m | 39s | Mattamy Homes | Teeple Architects
I missed this update until now, somehow. Thanks for the updates, guys. Can't wait to see this one rise... probably my most anticipated residential project in the city! -

Toronto The United BLDG | 184.85m | 54s | Davpart | B+H
If you studied with me, you'd see that I am one of the most supportive peers someone can have, and I bring a much more laidback and positive approach than many of my peers or instructors do in the industry. On a personal level, I believe in positive reinforcement. But with regards to developers... -

Toronto The United BLDG | 184.85m | 54s | Davpart | B+H
Yeah, God forbid we hurt the developer's feelings! The points that are raised are right on point. Why would we accept a banal hole-in-the-wall for a subway entrance from a development of this scale and cost? The developer and architect can give us better than that. -

Toronto Ïce Condominiums at York Centre | 234.07m | 67s | Lanterra | a—A
Pressure-washers? Haha. -

Toronto Ïce Condominiums at York Centre | 234.07m | 67s | Lanterra | a—A
The PATH link between ICE and Infinity is now enclosed with glazing. That butt-joint glazing is sharp! I believe a linear park/walkway is going to run directly south of this PATH link upon completion of the project. -

Toronto Ïce Condominiums at York Centre | 234.07m | 67s | Lanterra | a—A
I'm thinking that some of the glazing used on ICE is self-cleaning glass (titanium oxide coated). This is the most likely solution for the glass behind the Juliette balcony glass that wraps around the towers. Surely they would have taken it into consideration. I wonder if the mods can get a... -

Toronto The Pemberton | 215.79m | 68s | Pemberton | a—A
That podium has no relation to the area around it or the towers above it, and lacks architectural merit or a contribution to the street. It won't happen. Also, that's not part of this project. These posts will have to be moved to the thread for this project; I remember it's a Wallman design... -

Harry Stinson is not dead
You shouldn't get credit for taking people's money and providing them with crappy service, delays, and then (potentially) an inferior product on top of it. I don't trust Harry Stinson for one hot minute.- SP!RE
- Post #34
- Forum: Design and Architectural Style
-

Toronto Ïce Condominiums at York Centre | 234.07m | 67s | Lanterra | a—A
I was thinking of posting just this. I don't know if he was being serious or not, but I wonder if he is familiar with what a Juliette balcony is. (i.e., the fact that it is not an actual balcony.) -

Toronto Forma | 308m | 84s | Great Gulf | Gehry Partners
Downtown Toronto is increasingly unaffordable for anyone but the wealthy. I have raised this issue for various projects, because UTers don't seem to question the way the open market shapes our developments and our city. It has rapidly become more expensive and forced lower-income groups out, and... -

Toronto Forma | 308m | 84s | Great Gulf | Gehry Partners
If you think sustainability (or demographic homogenization) are concerns that take a great deal of "crafting", then you haven't read my critiques of various projects in this city. Why should an iconic project of this size, or any project for that matter, NOT take sustainability into account... -

Toronto Forma | 308m | 84s | Great Gulf | Gehry Partners
Schematic drawings have shown a lot of underground parking, which is why I have concerns about that. As for midrises, I never said they are revolutionary. But the point tower is not without its faults, either. Yes, we only know so much at this point, but my concerns are based on a combination... -

Toronto Forma | 308m | 84s | Great Gulf | Gehry Partners
There are numerous firms from Toronto that have, time and time again, received recognition outside Canada and in international architectural circles for their work. Often for smaller projects, yes, but please don't pretend we don't have plenty of recognized talent here that have been looked up... -

Toronto Forma | 308m | 84s | Great Gulf | Gehry Partners
If it's going to be an iconic project, I expect it to aim for LEED goals as a minimum. This is 2013 --- truly iconic architecture seeks to be sustainable. My concerns relating to "real world concerns" relate to sustainability, as well as issues such as leaks and vapour transmission through...




