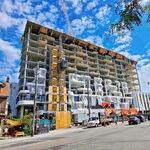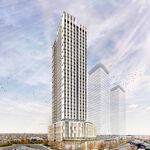Search results
-

Toronto The One | 328.4m | 91s | Mizrahi Developments | Foster + Partners
Sorry, didn’t mean to imply something might be happening behind the scenes - I just meant that it looks like a really complex piece of the puzzle. -

Toronto The One | 328.4m | 91s | Mizrahi Developments | Foster + Partners
So interesting to watch...but something tells me we’re going to be sitting on this level for quite a while. (Thanks for the great pics, as always, @Benito) -

Toronto The One | 328.4m | 91s | Mizrahi Developments | Foster + Partners
But how will the Apple store mezzanine fit through this frame? 🤔😉 (📷: @Benito) -

Toronto Sugar Wharf Condominiums (Phase 1) | 231m | 70s | Menkes | a—A
I’m curious to know what source you’re using for your version. It looks great, but significantly different than the version on Menke’s sales site. (📷: Menkes) -

Toronto Sugar Wharf Condominiums (Phase 1) | 231m | 70s | Menkes | a—A
Hadn’t seen this before... Menkes now has a ‘virtual reality experience’ on their sales site. Appears that the balcony glass has a white frit. Presumably the pattern they show sweeping across both towers will be a combination of fritted and clear glass? Hopefully the execution will be better... -

Toronto Sugar Wharf Condominiums (Phase 1) | 231m | 70s | Menkes | a—A
Oh, wow, that first tower is really moving along now, hey? Definitely not mad at it so far! * * Subject to change based on tower/balcony materials -

Toronto The One | 328.4m | 91s | Mizrahi Developments | Foster + Partners
I note one of those fan-like concrete finishing machines parked here. Are we finally about to get a slab pour? (📷: @Benito) -

Toronto Pinnacle One Yonge | 345.5m | 105s | Pinnacle | Hariri Pontarini
Looks like balcony railings on the first three floors of the tower? This is where it will get more interesting for me - seeing stronger delineation of the ‘wave’ that sweeps across the front. -

Toronto The One | 328.4m | 91s | Mizrahi Developments | Foster + Partners
I had been assuming that, too, but if you look at this shot by @thaivic you can see that they built the form around the base of the crane, which suggests they’re pouring this next slab with the central crane still in place. -

Toronto The One | 328.4m | 91s | Mizrahi Developments | Foster + Partners
They’re moving the yellow crane over a few feet to the newly installed base on the podium roof, then taking down the middle one. -

Toronto The Well | 174.03m | 46s | RioCan | Hariri Pontarini
Am I the only one who feels irrationally triggered whenever there’s a break in a building’s symmetry like this? (📷: @ADRM ) -

Toronto The One | 328.4m | 91s | Mizrahi Developments | Foster + Partners
Not sure there’s enough money in the world to get me to walk out on one of those when they’re 80 storeys up. -

Toronto The One | 328.4m | 91s | Mizrahi Developments | Foster + Partners
You can see from this @fanoftoronto shot that they haven’t extended the forms for the next floor out to the corners yet. I wonder if they’re leaving room to install the diagonal hangers next, and then will place the forms for the corners around them. -

Toronto Waterfront Innovation Centre | 53.03m | 11s | Waterfront Toronto | Sweeny &Co
Hoo boy. (📷: @LoMein) -

Toronto KING Toronto | 57.6m | 16s | Westbank | Bjarke Ingels Group
Just me, or does this crane seem unusually tall for the start of a project? -

Toronto Panda Condominiums | 107.59m | 30s | Lifetime | Turner Fleischer
Agreed... I’m definitely not mad at it, but this transition on the spandrel side makes me a bit twitchy. (Photo by @Rascacielo) -

Toronto Pinnacle One Yonge | 345.5m | 105s | Pinnacle | Hariri Pontarini
Are we possibly seeing balcony railings in this photo from @cc46 ? -

Toronto The One | 328.4m | 91s | Mizrahi Developments | Foster + Partners
It’s quite possible I’m imagining this, but I feel like I might have read somewhere way back in this thread that that is actually the podium cladding. (Image from project database) -

Toronto The One | 328.4m | 91s | Mizrahi Developments | Foster + Partners
It’s interesting (to me at least) how they continue to build around the heritage stub as if it’s not really part of the development. Pretty sure similar projects — One Yorkville and 19 Duncan come to mind — had the heritage portions integrated directly into the structure from the beginning. Or... -

Toronto The One | 328.4m | 91s | Mizrahi Developments | Foster + Partners
Presumably there’ll be another layer of scaffolding on top of that first one to bring it to its final height,




