Amare
Senior Member
They could clad those benches in ultra luxurious marble, and it still wouldn't be enough to save it. It's just conceptually bad.
That's not something to be cheered when our infrastructure development is not even remotely keeping pace. Granted, it's an issue for all projects in the city.I'm pretty on the record above as noting that I love the fact they are fitting 1600 new housing units into the neighbourhood and thousands of new neighbours
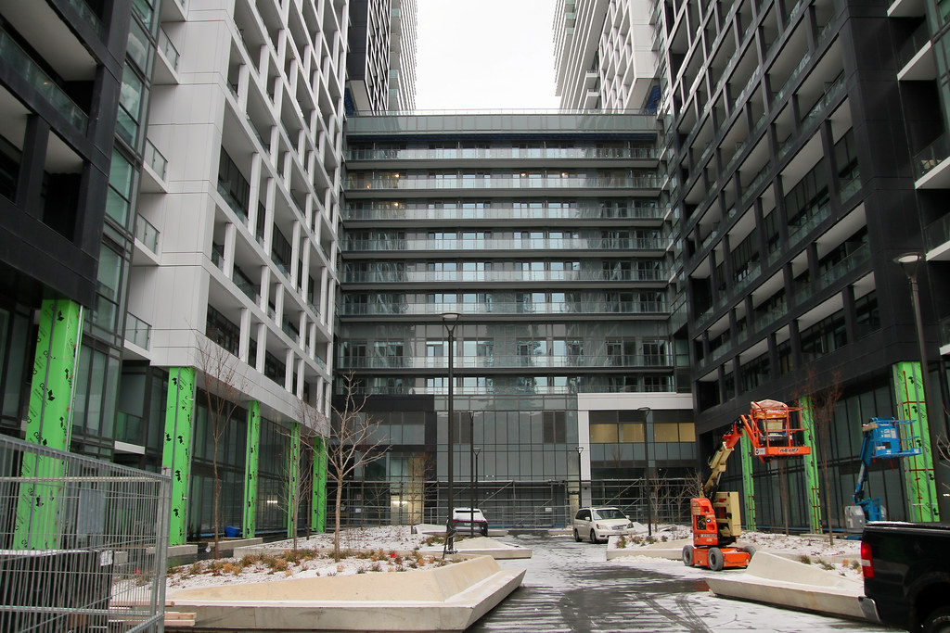
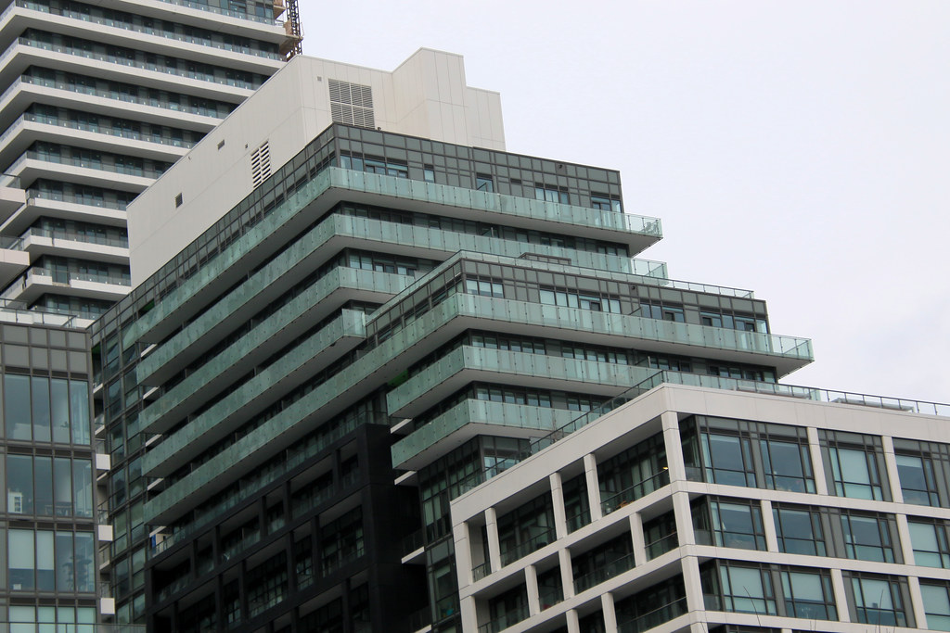
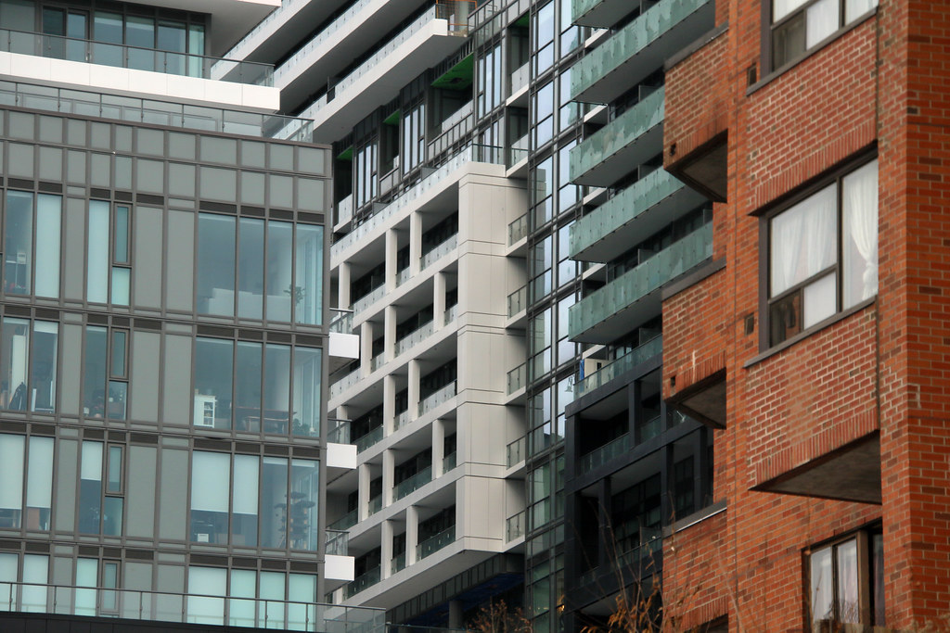
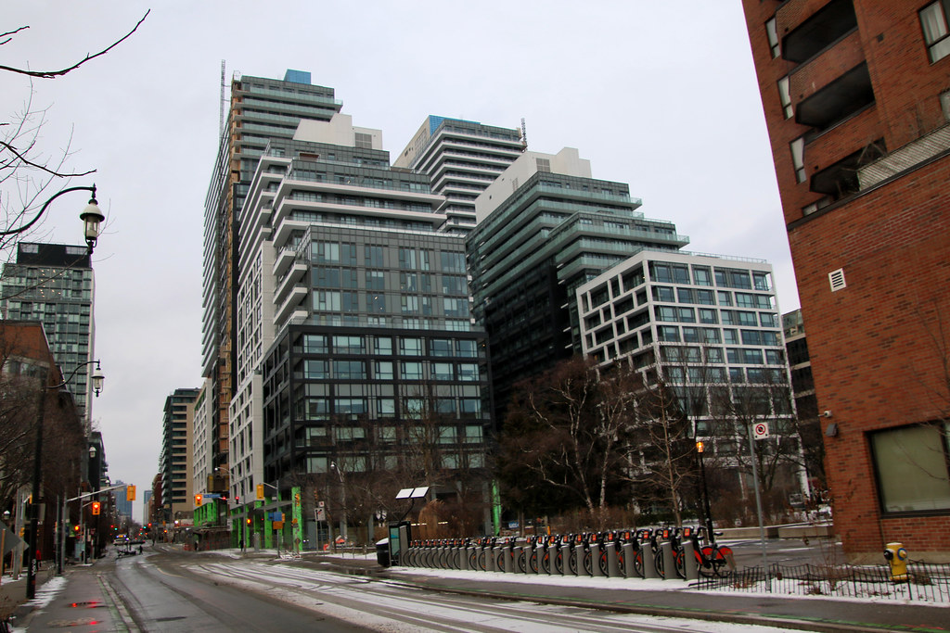
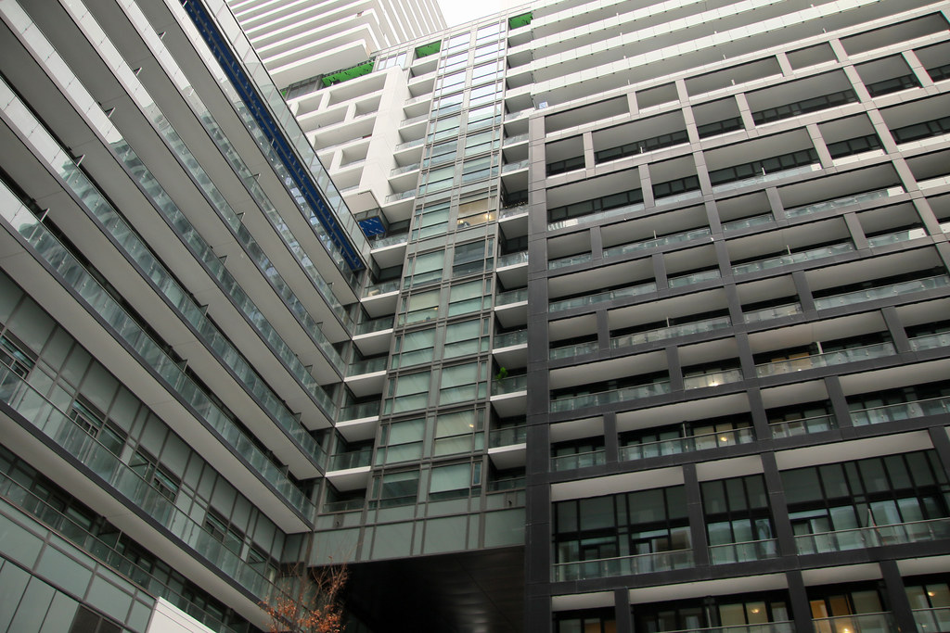
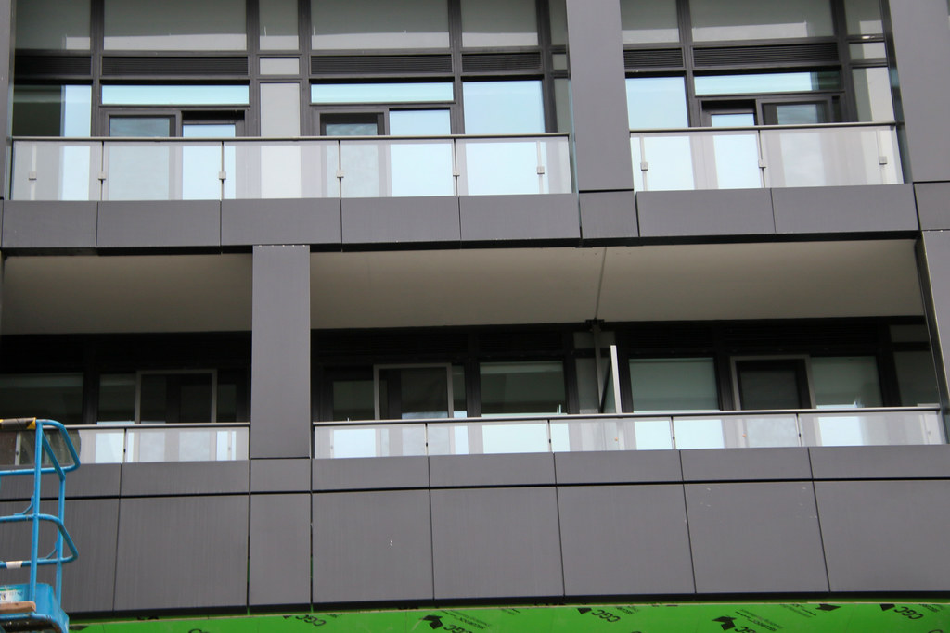
80-100 floorsBased on total floor space, how tall do you guys think this thing would be if all that square footage were stacked on a normal plot size similar to something like 19 Duncan?
What a weird question! I certainly think that this development could be SO much better and - with same number of units - fit into its surrounding neighbourhood rather than stick out and being 'hulking', but why wonder how the square footage would look on a totally different site? Buildings need to fit into the site they are on and the neighbourhood they are in.Based on total floor space, how tall do you guys think this thing would be if all that square footage were stacked on a normal plot size similar to something like 19 Duncan?
Yeah, very random. Was just thinking about how this building essentially takes up an entire block and how much space is contained within those tiered towers. Would be a very tall building for the amount of material used if the plot were smaller.What a weird question! I certainly think that this development could be SO much better and - with same number of units - fit into its surrounding neighbourhood rather than stick out and being 'hulking', but why wonder how the square footage would look on a totally different site? Buildings need to fit into the site they are on and the neighbourhood they are in.
Damn! That puts it into perspective for sure.That particular block is not exactly short of park space.
The whole thing is something like 1000 units (which is excellent, whatever you think about its shape) if you want to compare it to other projects.
19 Duncan has about 400.