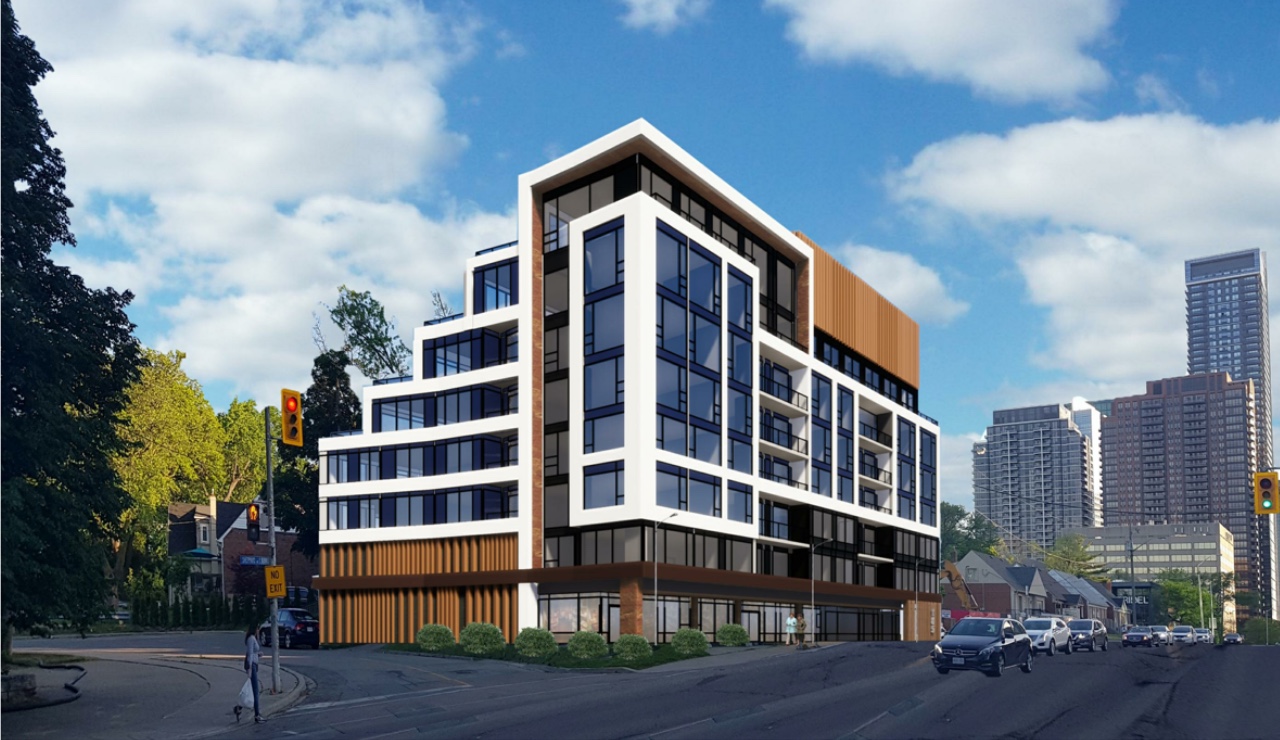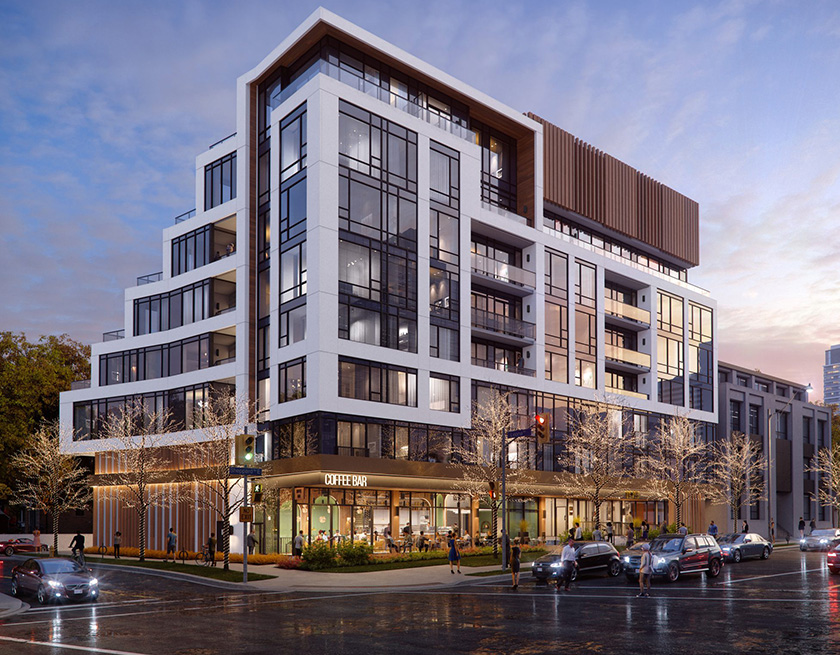AlbertC
Superstar
Trulife Development's VP of sales and marketing mentions about plans for a mid-rise condo 105 Sheppard Ave E within a couple years.
Looks to be the single house on the corner, unless they also acquire/include more property along Leona.

 renx.ca
renx.ca
Just to the west of the site is this separate project:
 urbantoronto.ca
urbantoronto.ca

Looks to be the single house on the corner, unless they also acquire/include more property along Leona.

Trulife Developments an ambitious newcomer in GTA
Trulife Developments might have only one completed project to its credit, but it will soon launch sales for a joint venture condominium and has ambitious plans for other developments at various stages in its pipeline. “We’re fairly new as far
Just to the west of the site is this separate project:
101 Sheppard E. | ?m | 4s | KAVE
Ho Hum building currently a vacant lot and a single story building. 2 Blocks east of Yonge St. Medical offices on the top floor, 4 level of office and 2 levels of parking. File #13 149244 NNY 23OZ










