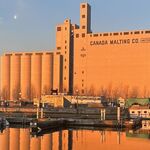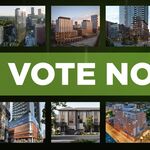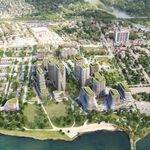Tulse
Senior Member
The City is proposing to redevelop the lower level of St. Lawrence Market. I went to the Open House on this project on June 27, where the basics of the proposal were laid out. The main features include:
Design is not finalized, so neither is budget and timeline (and will need Council approval), but it is anticipated to cost in the "low millions", and work would ideally begin in 2019.
- Adding a second east-west through corridor to the south of the current one.
- Rationalizing flow through the level (e.g., replacing the diagonal passage on the southwest with a straight north-south corridor)
- Provide a central programmable space
- Extend the enclosure out to the columns on the southwest side to add space (currently used by the colonnade) and allow for vendors to interact more directly with the sidewalk
- Allow some areas to be closed off so that parts of the lower level could operate after closing of the main market
- Rationalize and increase storage for merchants
- Improve sight lines and wayfinding
Design is not finalized, so neither is budget and timeline (and will need Council approval), but it is anticipated to cost in the "low millions", and work would ideally begin in 2019.




