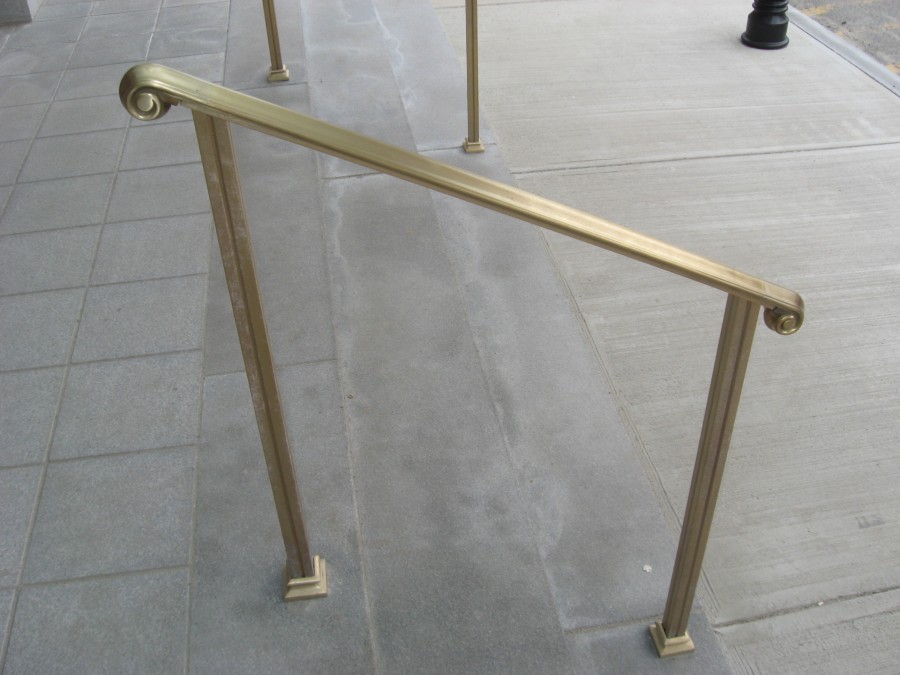AlvinofDiaspar
Moderator
Neat looking building- is it a museum? I'm pretty much through lamenting what should have been done at the ROM though. It's external appearance has grown on me- lets just push and hope for improvements to the interior. The new entrance looks awesome.
Not it is not. It is the Seoul City Hall - and it looks rather tacky (just look at that irregular polygon cladding on the side - it's dated already).
AoD
Last edited:


![IMG_8787[1].JPG](http://cdn.skyrisecities.com/forum/data/attachments/128/128882-9183bcd2fc2d9c9262c4fc60955c3e64.jpg)
![IMG_8788[1].JPG](http://cdn.skyrisecities.com/forum/data/attachments/128/128883-284b828e8d23a11ff1f6127675104bff.jpg)

