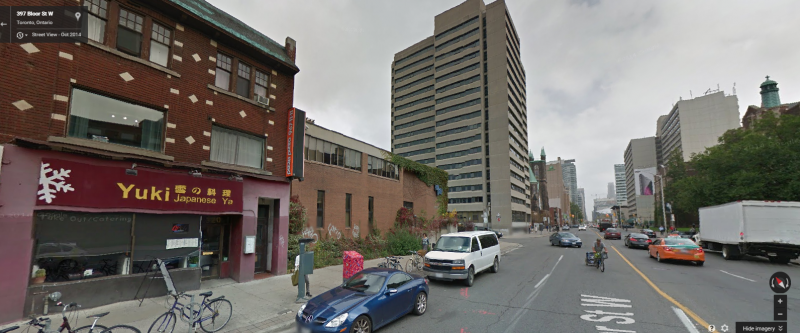AlbertC
Superstar
Large development for the NW corner of Bloor & Madison (one block east of Spadina station). Currently a low-rise building for the Canadian Restaurant and Foodservices Association and some space in the back.
http://app.toronto.ca/DevelopmentAp...icationsList.do?action=init&folderRsn=3690577
316 BLOOR ST W
Ward 20 - Tor & E.York District
Rezoning application for a 42 storey mixed use building including at grade commercial space and condominium units.
http://app.toronto.ca/DevelopmentAp...icationsList.do?action=init&folderRsn=3690577
316 BLOOR ST W
Ward 20 - Tor & E.York District
Rezoning application for a 42 storey mixed use building including at grade commercial space and condominium units.
