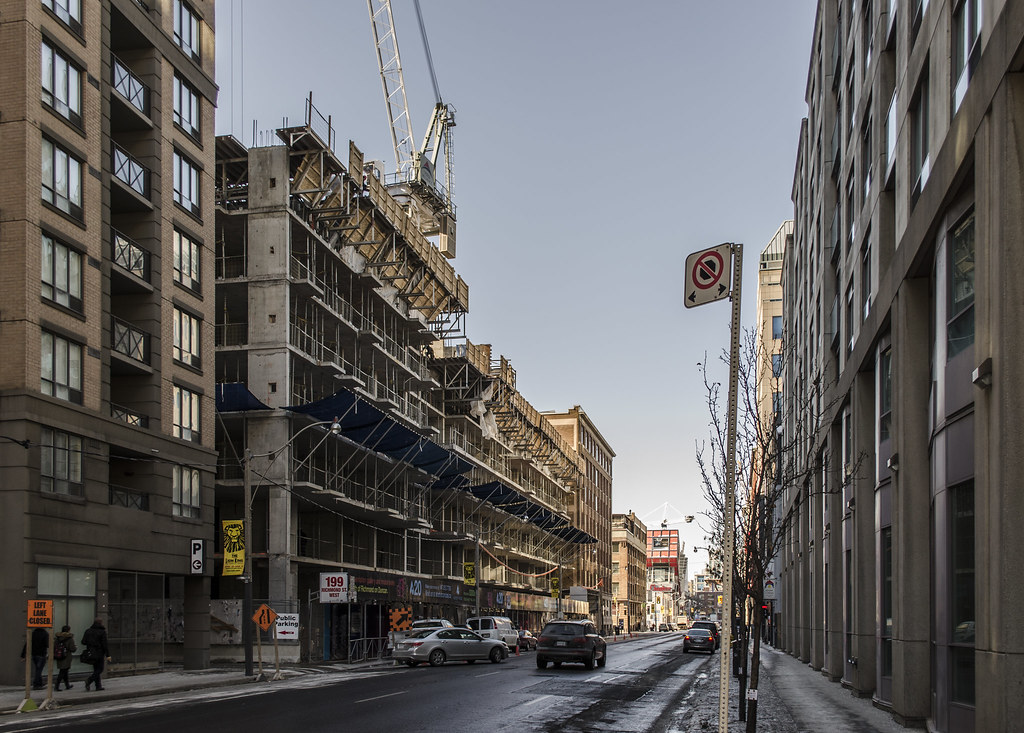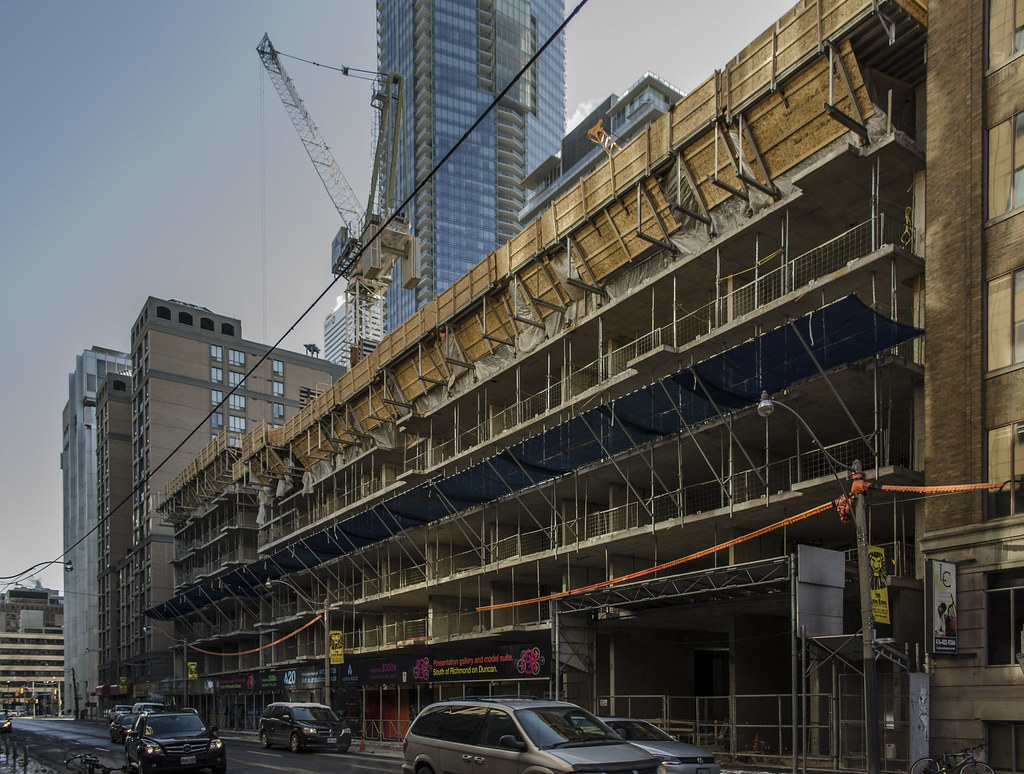You are using an out of date browser. It may not display this or other websites correctly.
You should upgrade or use an alternative browser.
You should upgrade or use an alternative browser.
Toronto Studio and Studio2 on Richmond | 131.06m | 41s | Aspen Ridge | BDP Quadrangle
- Thread starter cassius
- Start date
Indrid Cold
New Member
Taken this morning. Of the three cranes on site, two will likely be raised sometime this week.
















Attachments
-
 007.jpg101.9 KB · Views: 1,783
007.jpg101.9 KB · Views: 1,783 -
 008.jpg101.5 KB · Views: 1,799
008.jpg101.5 KB · Views: 1,799 -
 009.jpg101.8 KB · Views: 1,772
009.jpg101.8 KB · Views: 1,772 -
 025.jpg100.2 KB · Views: 1,760
025.jpg100.2 KB · Views: 1,760 -
 028.jpg93 KB · Views: 1,777
028.jpg93 KB · Views: 1,777 -
 029.jpg93.6 KB · Views: 1,765
029.jpg93.6 KB · Views: 1,765 -
 030.jpg94.3 KB · Views: 1,767
030.jpg94.3 KB · Views: 1,767 -
 031.jpg96.8 KB · Views: 1,761
031.jpg96.8 KB · Views: 1,761 -
 034.jpg99 KB · Views: 1,755
034.jpg99 KB · Views: 1,755 -
 035.jpg99.4 KB · Views: 1,765
035.jpg99.4 KB · Views: 1,765 -
 037.jpg96.1 KB · Views: 1,759
037.jpg96.1 KB · Views: 1,759 -
 102.jpg94.5 KB · Views: 1,756
102.jpg94.5 KB · Views: 1,756 -
 106.jpg96.4 KB · Views: 1,752
106.jpg96.4 KB · Views: 1,752 -
 108.jpg94.2 KB · Views: 1,764
108.jpg94.2 KB · Views: 1,764 -
 109.jpg93.9 KB · Views: 1,765
109.jpg93.9 KB · Views: 1,765 -
 112.jpg100.1 KB · Views: 1,800
112.jpg100.1 KB · Views: 1,800
Parkdalian
Senior Member
Great shots! I forgot how massive this project is.
Indrid Cold
New Member
Great shots! I forgot how massive this project is.
Without a doubt. On weekdays the Duncan, Nelson and Richmond gate flows are pretty steady and heavy.
Miscreant
Senior Member
Member Bio
- Joined
- Oct 9, 2011
- Messages
- 3,616
- Reaction score
- 1,794
- Location
- Where it's urban. And dense.
I'm particularly excited about this one. Driving down Richmond will be fantastic.
RiverCity1
Active Member
That's true. Plus, it should hide Boutique nicely.
urbandreamer
recession proof
21 December 2013


RiverCity1
Active Member
urbandreamer
recession proof
11 January 2014:


Hipster Duck
Senior Member
While I like tall, unbroken streetwalls, I dislike the monotony of wide developments. Think about how much better looking that strip would be if the architect broke up the facade somewhat. Toronto's Victorian commercial strips derive their vibrancy not only from the stores at their bases, but because the buildings in which they're housed are long and narrow, rather than shallow and wide.
Also: trees would soften up that view quite a bit.
Also: trees would soften up that view quite a bit.
DtTO
Active Member
Toronto's Victorian commercial strips derive their vibrancy not only from the stores at their bases, but because the buildings in which they're housed are long and narrow, rather than shallow and wide.
It isn't the shape of the buildings, but the shape of the retail spaces themselves. A wide building could still have many smaller retail units, similar in size to those that you've mentioned.
Ramako
Moderator
Think about how much better looking that strip would be if the architect broke up the facade somewhat.
They did... somewhat:

http://urbantoronto.ca/news/2010/12/reviewing-2010-notable-births
Indrid Cold
New Member
Taken January 18, 2014. Some similar perspectives to the rendering in the prior post.









Attachments
MafaldaBoy
Senior Member
03 February 2014:

Studio on Richmond by MafaldaBoy, on Flickr

Studio on Richmond by MafaldaBoy, on Flickr

Studio on Richmond by MafaldaBoy, on Flickr

Studio on Richmond by MafaldaBoy, on Flickr
































