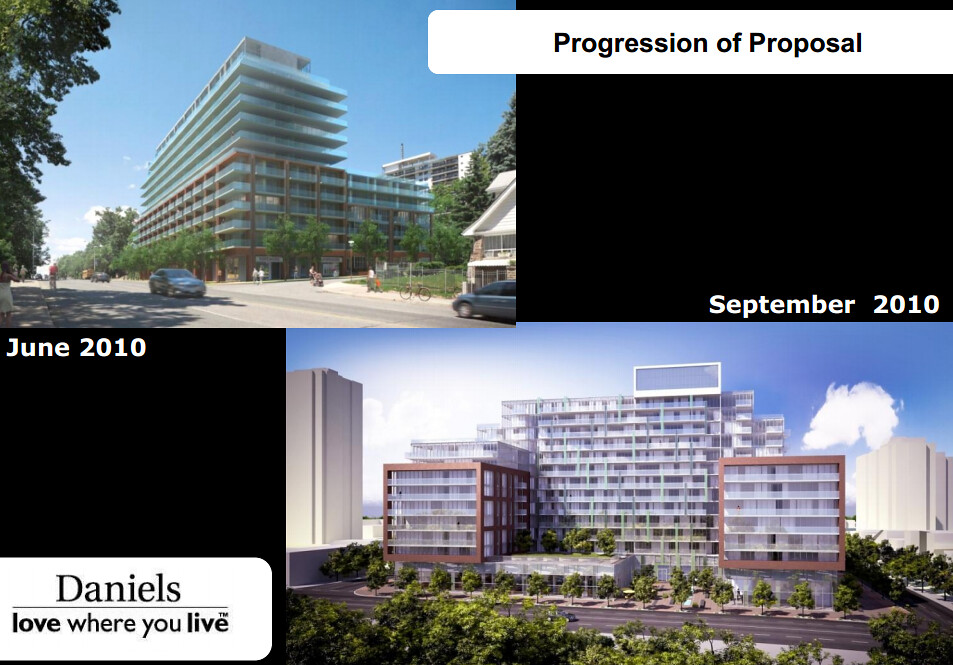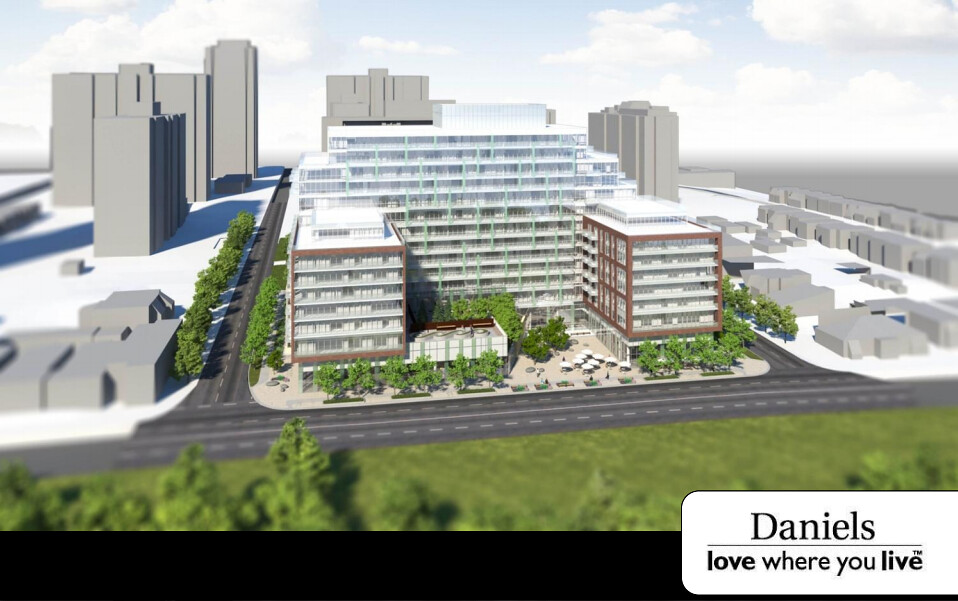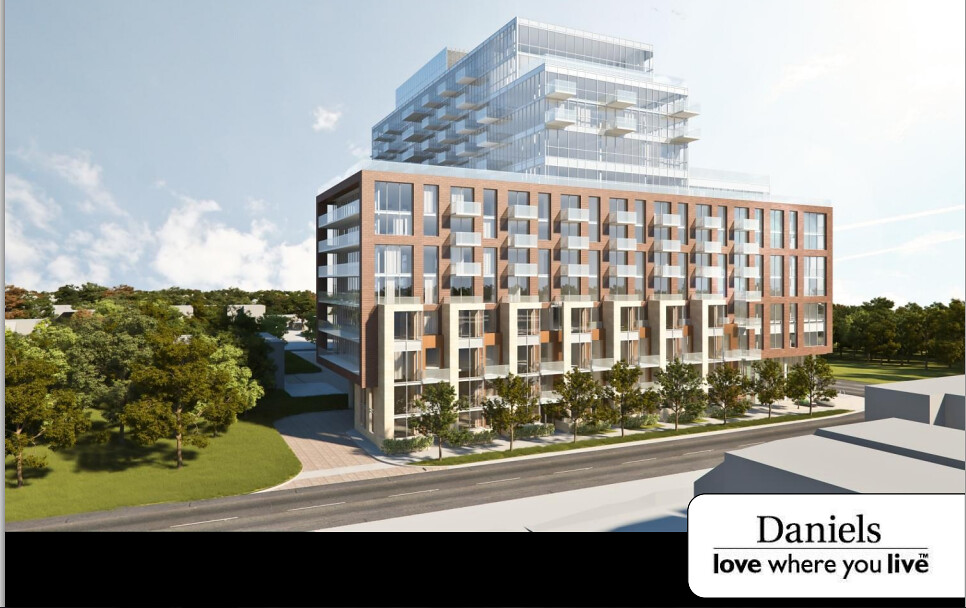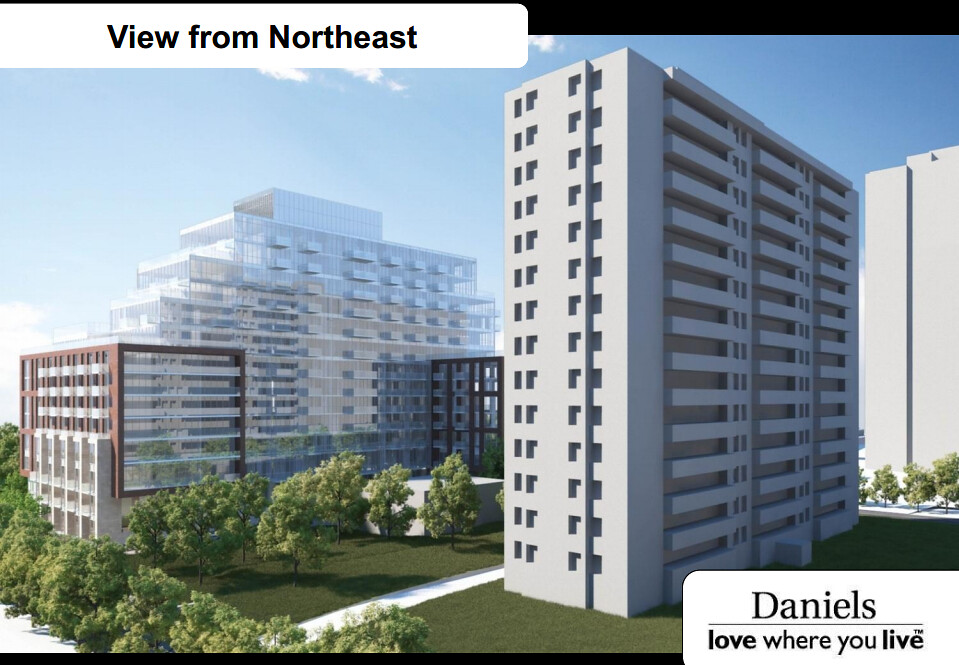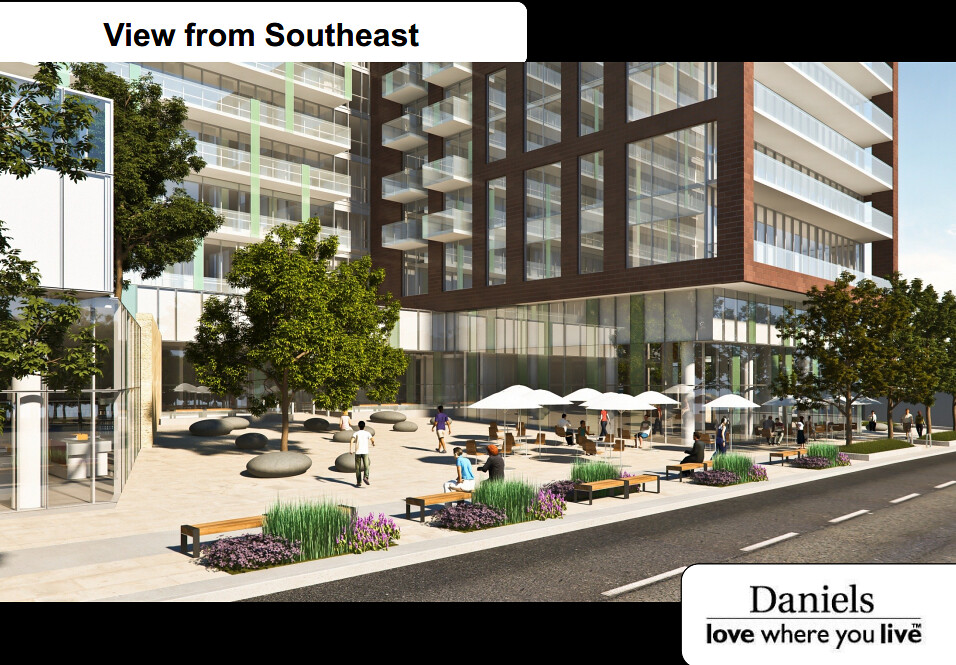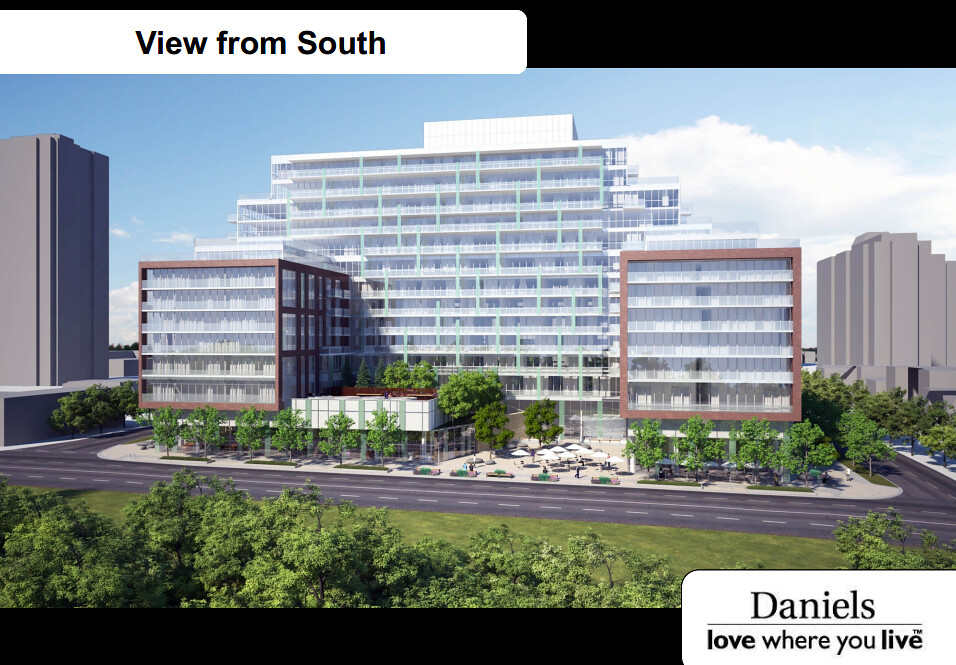Parkdale-High Park Councillor Sarah Doucette will host a community consultation meeting to discuss the condominium development proposed for 1844 Bloor St. W.
The meeting takes place Thursday, March 1 at Humberside Collegiate Institute's Lismer Hall from 7 to 8:30 p.m. It will serve to provide a status update and to initiate a consultation process. City of Toronto planning staff will outline the process, which will require the commitment of a small group of community volunteers to participate in a design working group with the developer, The Daniels Corporation.
Planning staff will outline the process by which volunteers will be selected to participate in the design working group. It is anticipated that the group will meet three evenings over the next two months.
Tonight's meeting was as crazy as earlier ones described on the previous page. It seems these local ratepayers are an emotional bunch, certain that the sky will fall, only interested in venting, and with little patience for the grand gestures let alone the subtleties of the planning process or the law.
The meeting was chaired by City Councillor Sarah Doucette, and the current situation explained by City Planner Phil Carvalino and then by Neil Pattison, director of development for Daniels. Council in January voted to refuse the zoning by-law amendment of the 14-storey plan despite Carvalino's recommendation that it be approved. Daniels has since appealed the ruling to the OMB. Daniels will likely win its case at the OMB owing to the Planning Department recommendation. The design working group to be discussed tonight would be in regards to the Site Plan, the aspect of the project not being appealed to the OMB. It was clearly stated by Carvalino and Pattison that height and density would not be within the purview of the working group.
The meeting was opened to questions.
Other than from one local who actually asked pertinent design-related questions (but who ultimately went on too long, returning to the mike three times), everyone else was interested in everything else. Issues of height, density, shade, parking, communications with residents re: this and other local projects kept coming up again and again. Many speakers asked "why didn't you listen to us at previous meetings?" Doucette or Carvalino would explain what had happened in due course up to this point all over again, and then a couple of speakers later the floodgates of ignorance would pour forth once again. Everybody seemed exasperated that their every demand had not been met and that they were not being listened to, all the while refusing to take on board the explanations proffered in response.
The word
profit was spat out by more than one person in attendance as if it were anathema in our society that anyone should make a buck on a development, and the last speaker was particularly vehement that it went along with Daniels not caring about anything else: "They've been buying up those properties for 35 years! They just want to make a
profit!!" Did it matter to this woman that it was not Daniels that had assembled the property over the years? Didn't seem to. Did it matter to her or just about anyone else there that Daniels had gone to the community three times for consultation - two times more than required - and made a number of changes to improve the project? Nope. Did it matter that Daniels was now setting up a working group to talk about materials and landscaping, when they aren't required to? Not at all.
One speaker showed some sense; a lawyer (who admitted that real estate law was not his area - he was not looking for a job) tried to bring some sanity to the proceedings, letting people know that sheer passion at an OMB meeting would have null effect, and that they would have to raise money, likely $150,000, to pay for an advocate and for experts to dispute what he considered are a very well written set of reports by Daniels, their consultants, and the planning department. Some in the audience got the message, but it was not enough to turn back the tide of misinformation, blinkered fear, selective deafness and denial from most.
Despite all of the fuss, what will happen, will happen: a number of residents will be selected to sit on the design committee, there will be three meetings in late March and early April, and the rest of the case will roll on unstoppably to the OMB.
- - -
This was the third public meeting I sat in on this week, the other two being downtown. The City Councillors in attendance, the planners, and the developers' representatives typically show enormous amounts of patience to a degree that goes above and beyond… but I wonder how many of them follow these meetings with a stiff drink or two or three before calling it a night. They aren't always in the right, and the locals aren't always in the wrong, but tonight the term NIMBY fit majority of the crowd like a bespoke glove.
