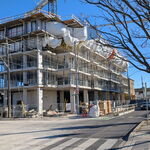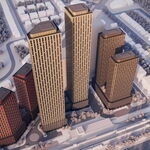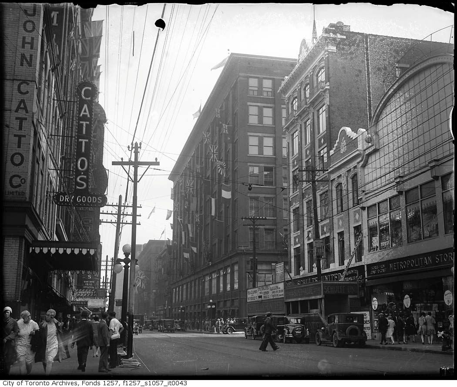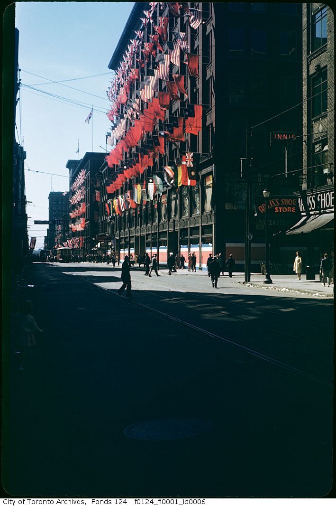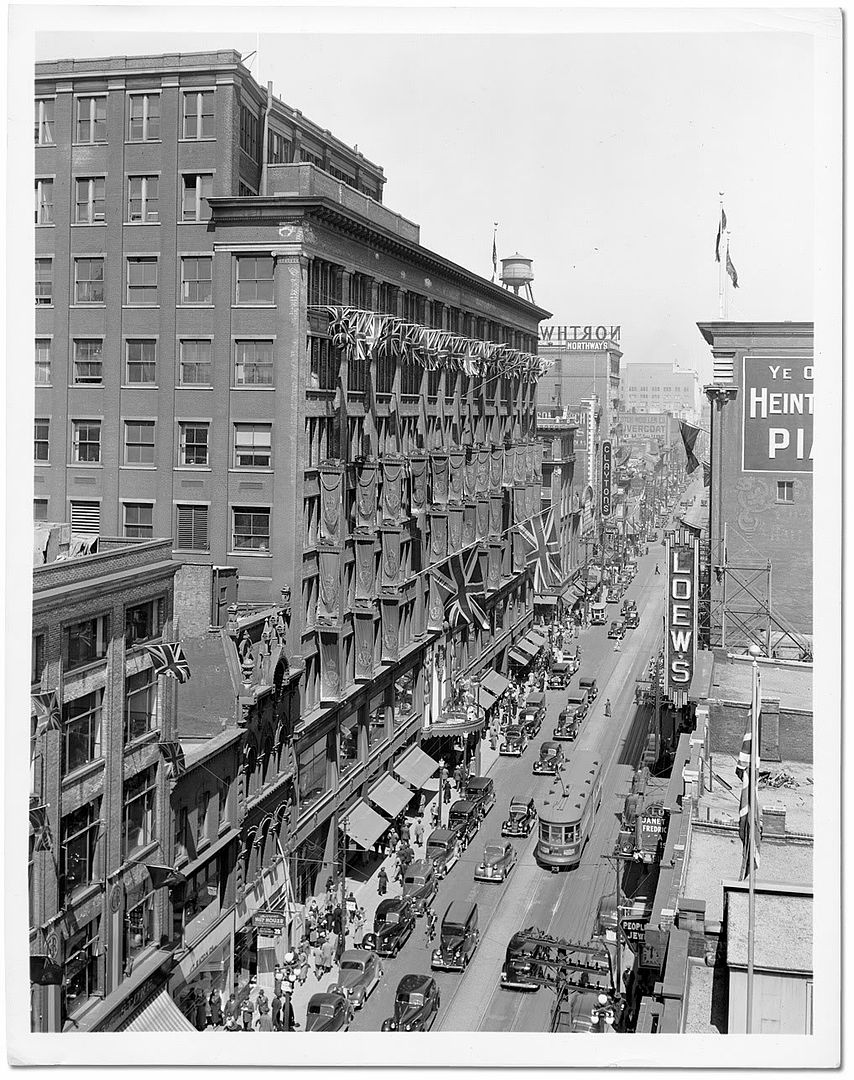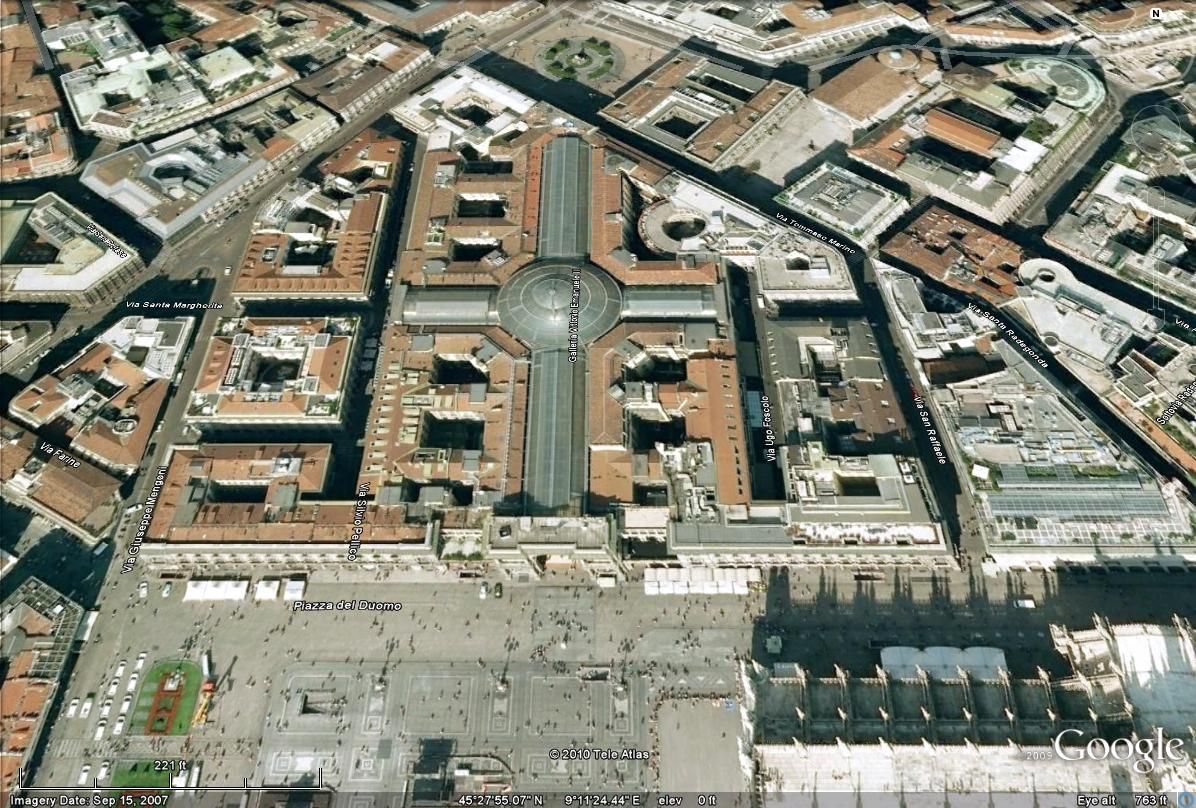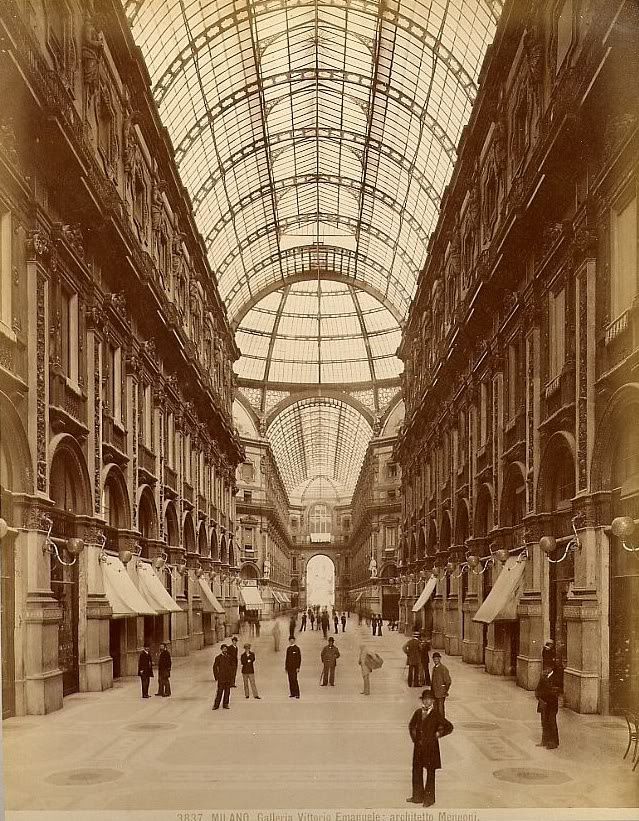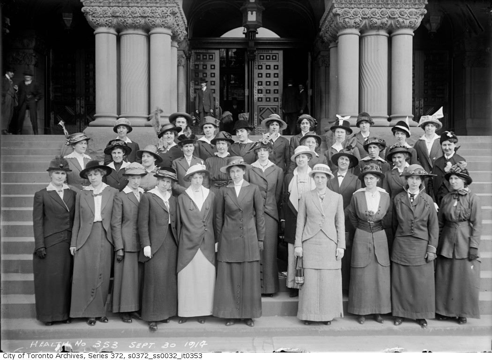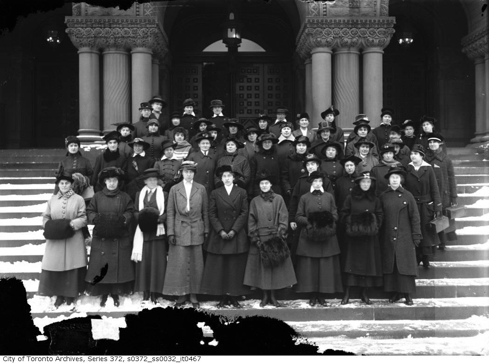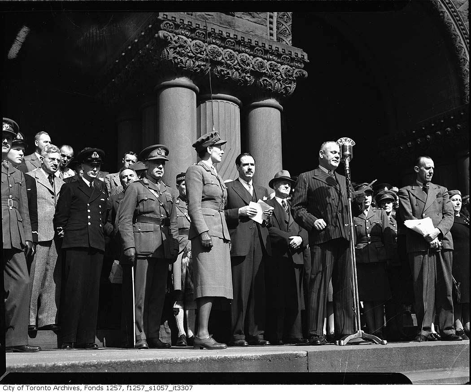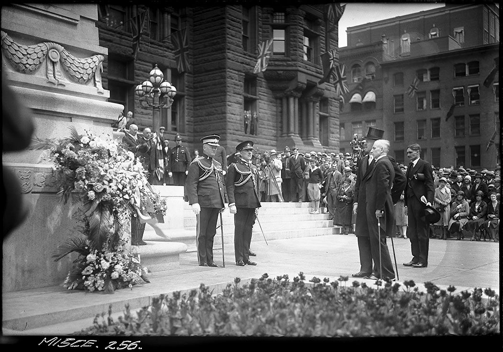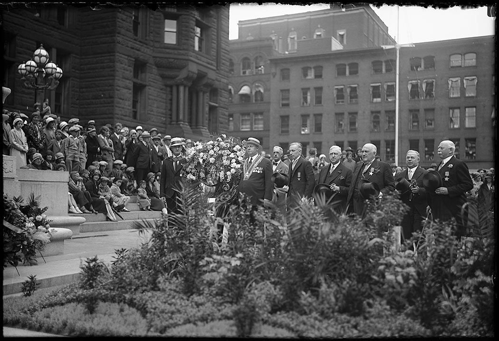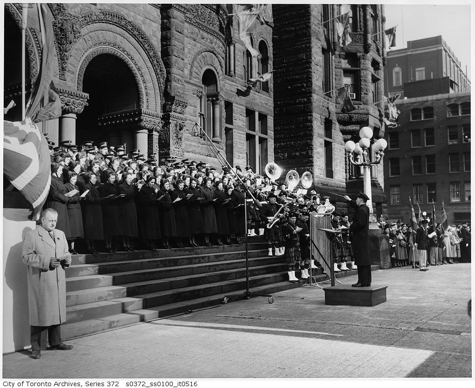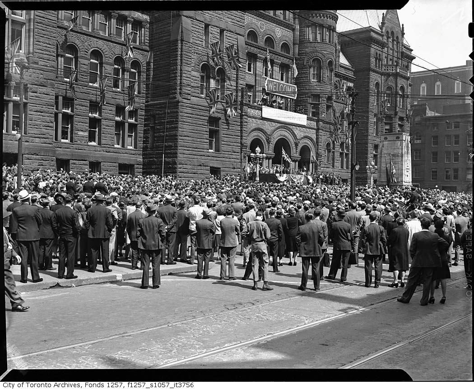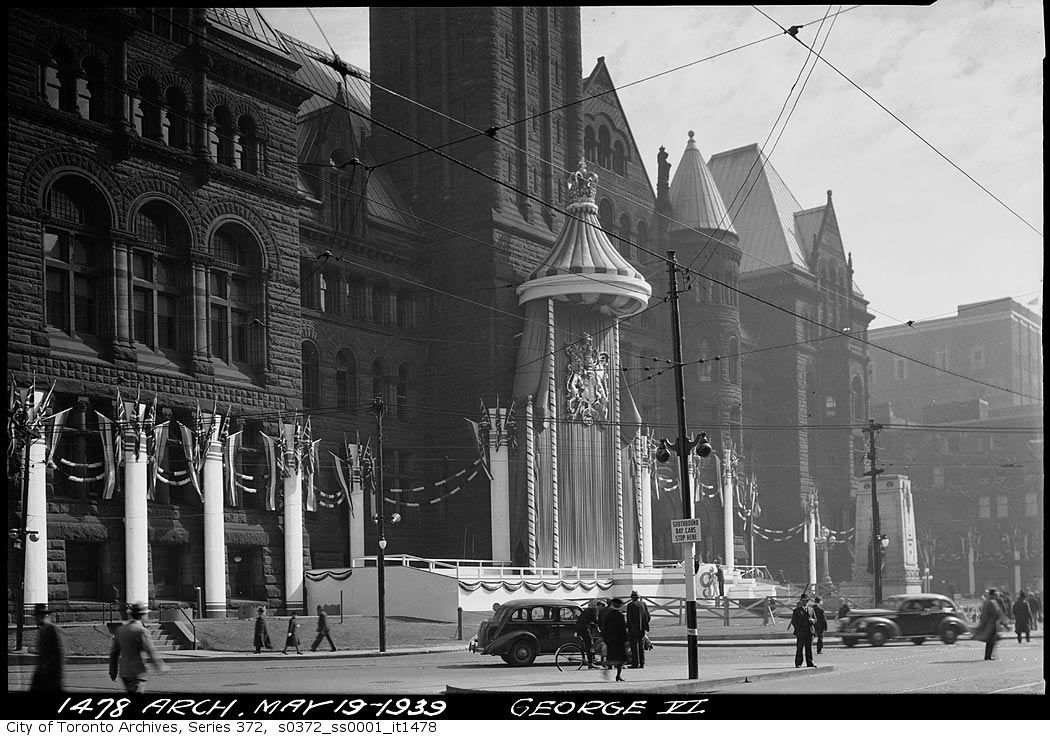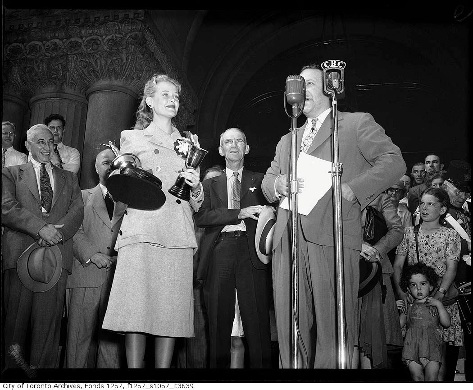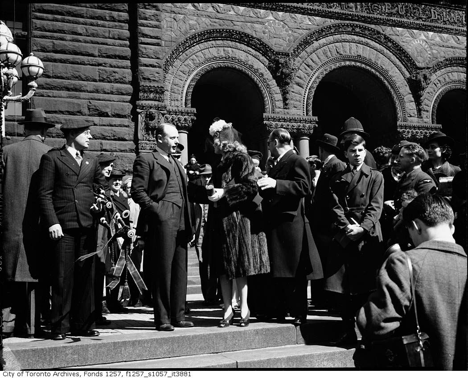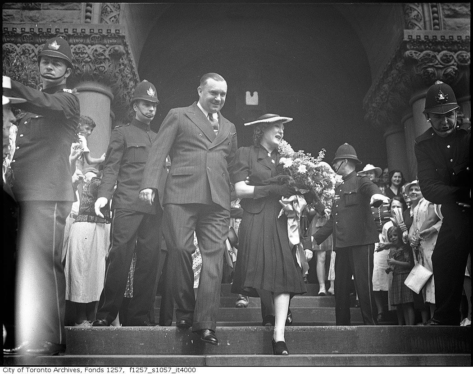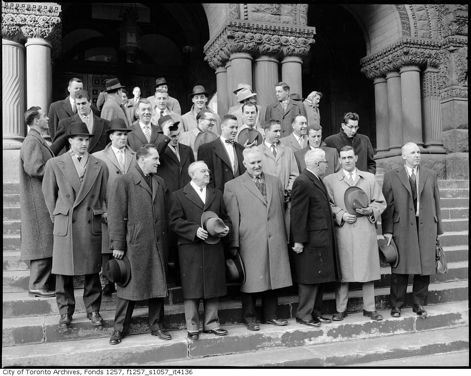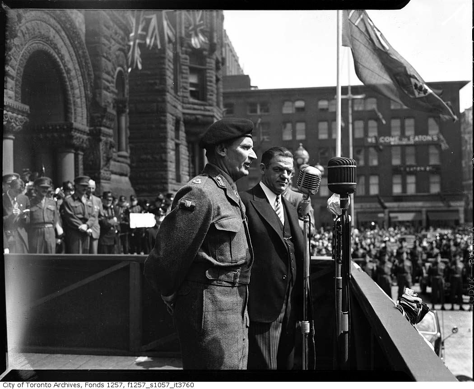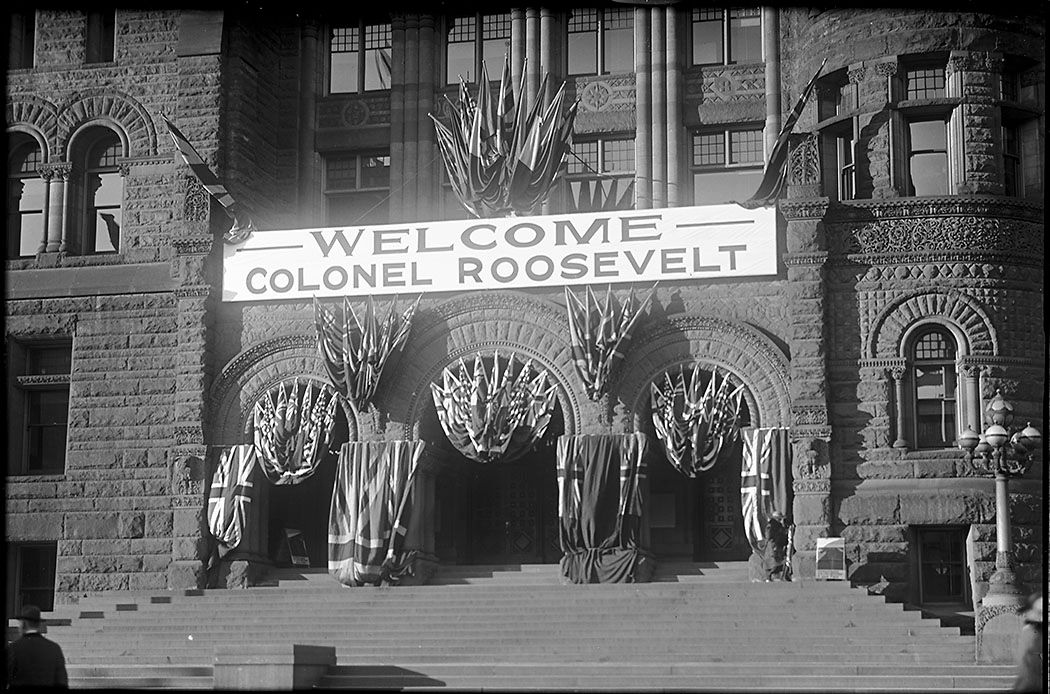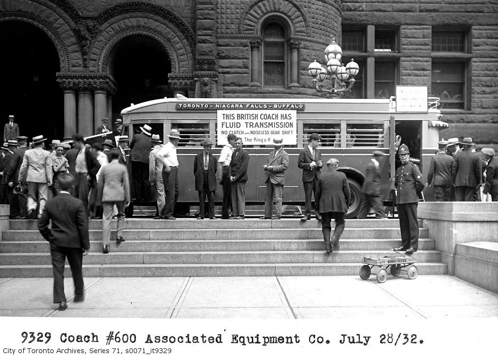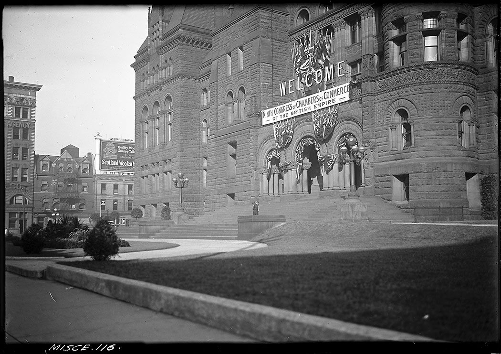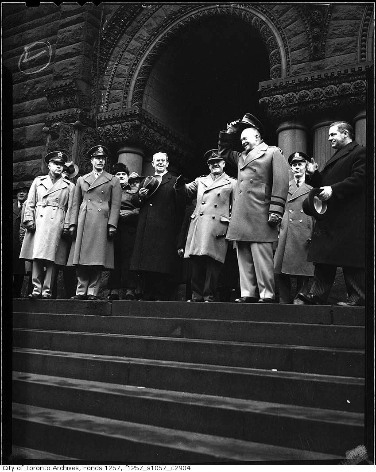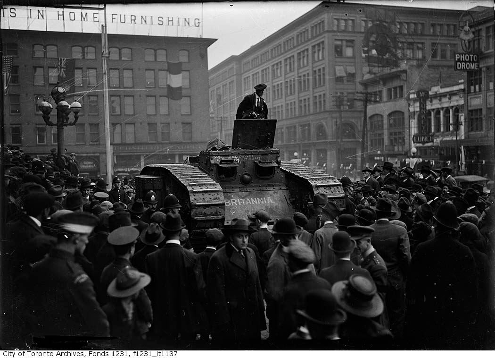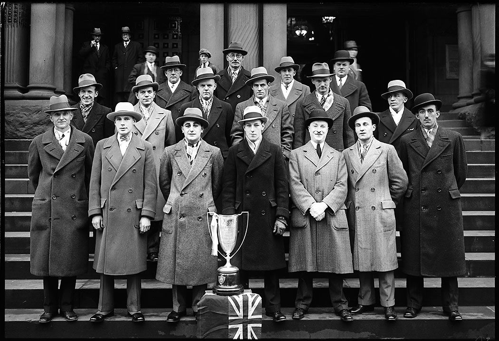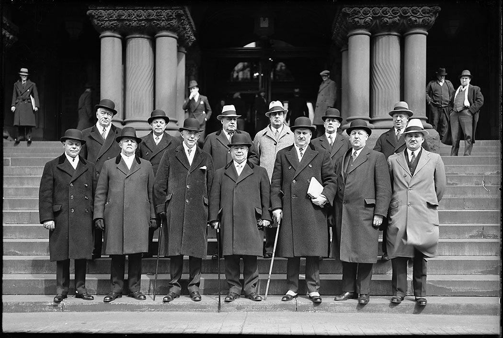As we know, the key to ultimately "unlocking" the site was the decision to move the Eaton's store up to Dundas, which gave them the desired floor-plates without demolishing the Old City Hall.
It would be interesting to contemplate what kind of design would evolve today, given contemporary attitudes to heritage preservation and the public realm. In spite of Eb Zeidler's aspirations of creating another Milan Galleria, we ultimately got a multi-level parking garage along Yonge Street and a shopping mall with a glass roof. A more complex and sophisticated development could have preserved most of the significant buildings along Yonge (therby maintaining its vitality) while creating opportunities for new, larger retail users inside the block. A pedestrian outdoor environment utilizing the "lost" streets of the block (Trinity Square, Louisa, etc.), new retail (and residential) could have been quite amazing.
