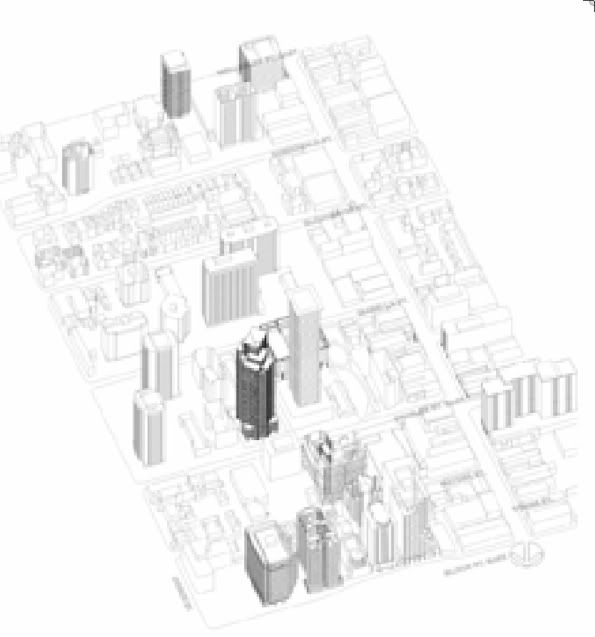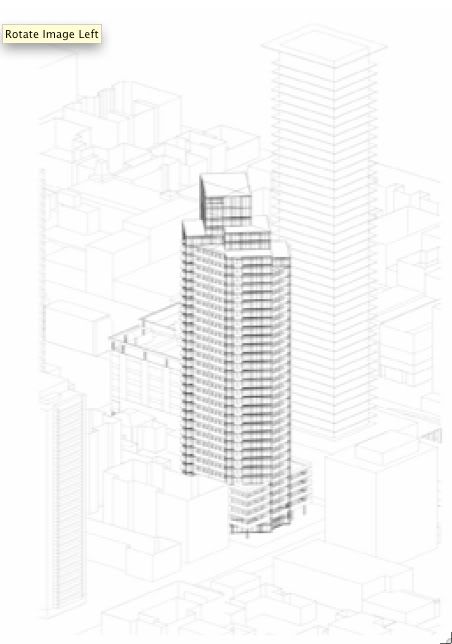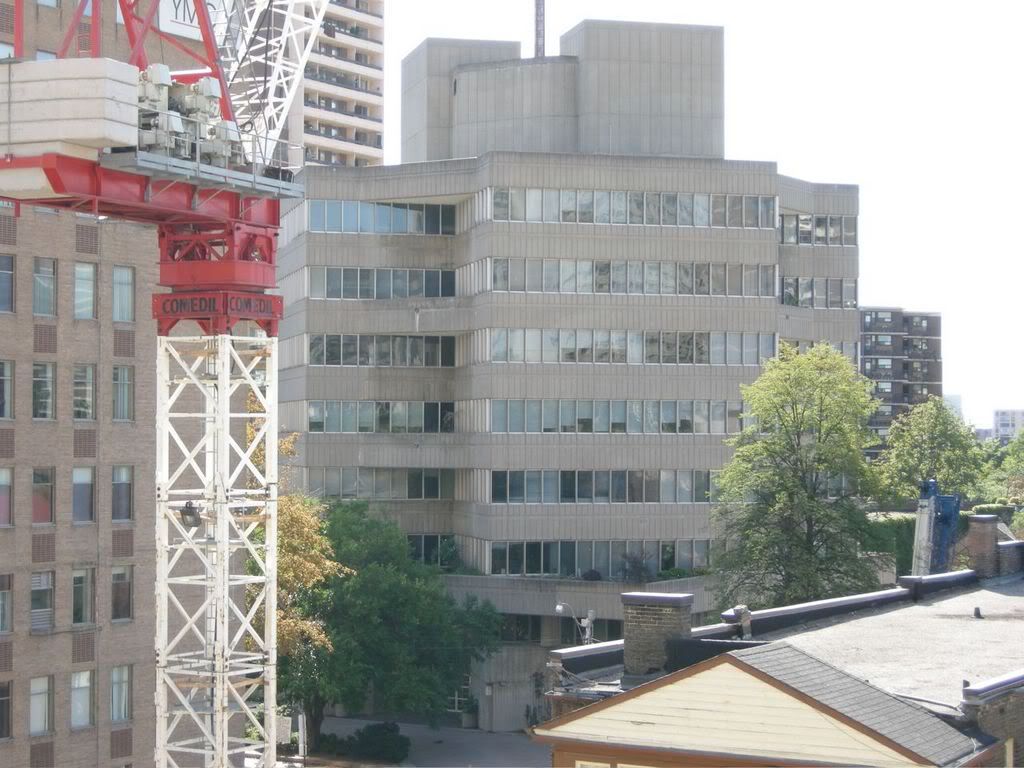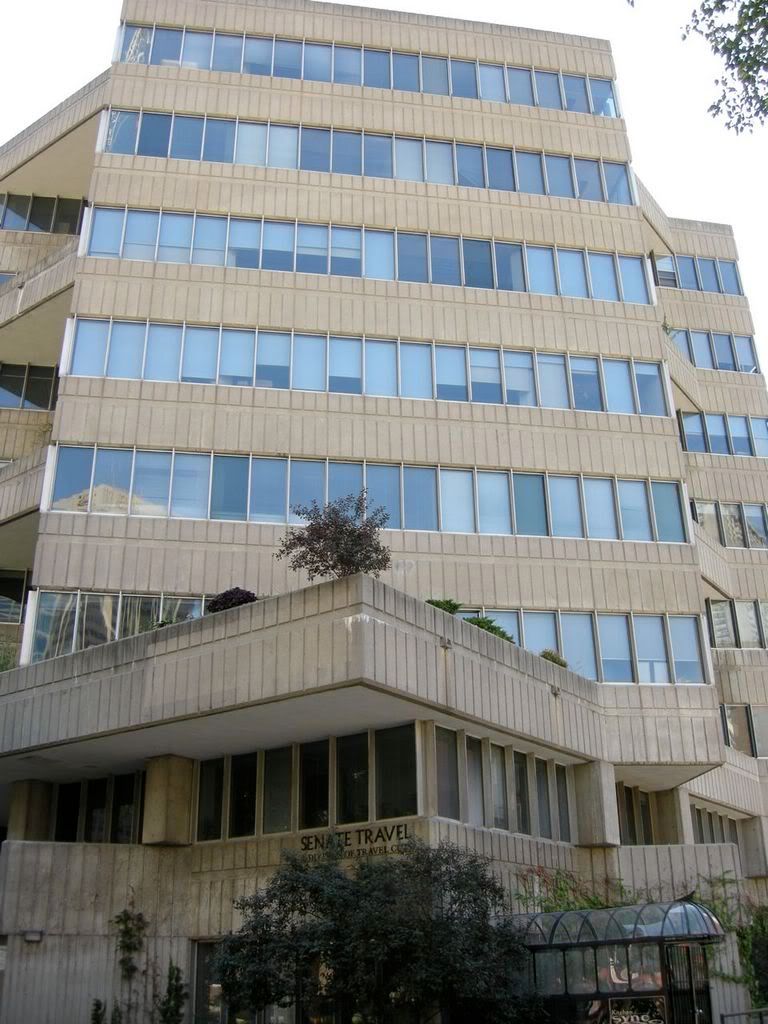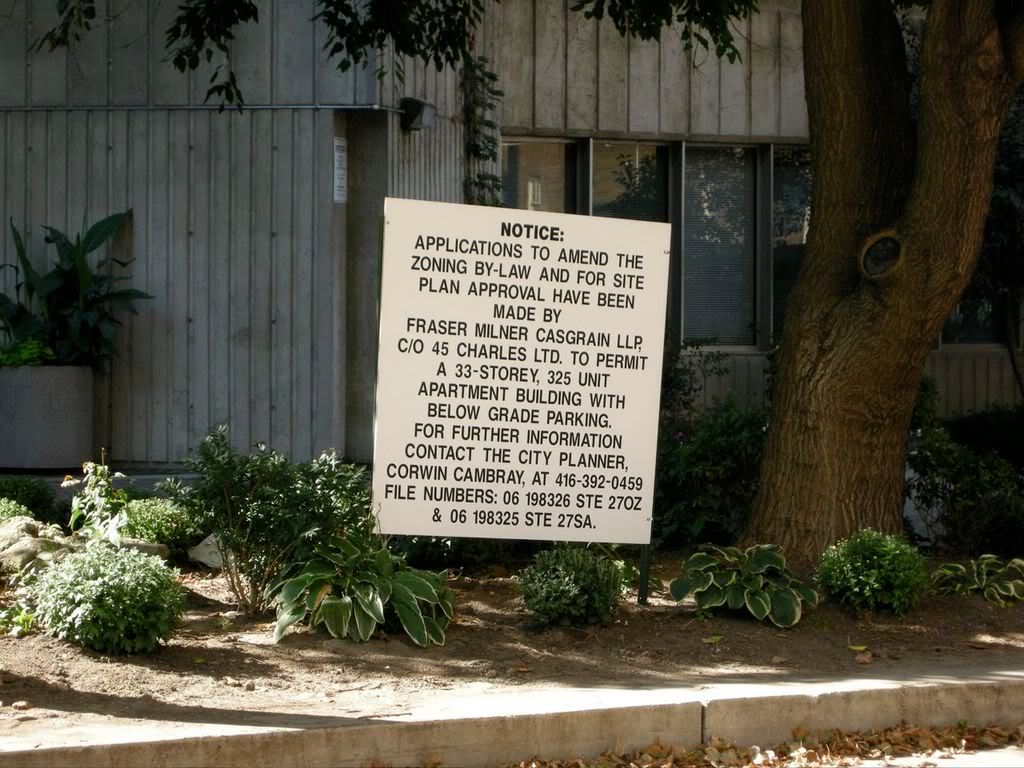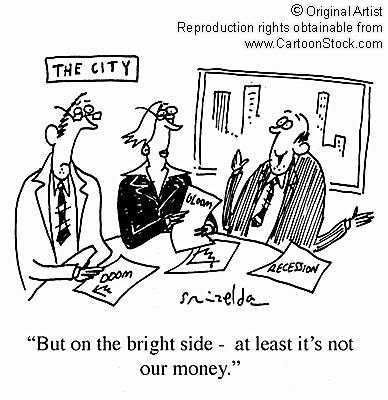Can't seem to find if this has actually been approved yet...
45 Charles Street East
Zoning Application 06 198326 STE 27 OZ
Preliminary Report
Date: January 26, 2007
SUMMARY
An application has been submitted to permit a 33-storey residential building at 45 Charles Street East. The existing eight-storey office building would be demolished.
Proposal
45 Charles Ltd, the owner, is proposing to demolish the existing eight-storey office building and construct a 33-storey, 100-metre residential condominium building containing 325 units. The proposal’s massing consists of three built form components:
(i) base: a five-storey podium to a height of 16.5 metres;
(ii) middle: Floors 6 – 30 with a 795 square metre floor plate and corners oriented
at 45 degrees to a height of 88 metres;
(iii) top: Floors 31 – 33 with each floor setback at different corners, and a
mechanical penthouse integrated into the overall design concept, to a height of 106 metres.
The residential entrance and lobby are proposed at the northwest corner of the building, and indoor and outdoor amenity spaces are provided on the first and second floors. The outdoor amenity space on the second floor is provided by the extension of the second floor at the southeast portion of the site. A coordinated on-site landscaping treatment is proposed including in the 6.5 metre building setback area along Charles Street East.
The proposal provides a total of 213 parking spaces in a four-level underground garage. The on-site drop-off/pick-up area and underground garage are accessed from the public lane abutting the west property line.
The servicing area is at the southeast corner of the site, and a one-way service lane along the east property line enables service vehicles to exit onto Charles Street East.
Overall, the proposal has a residential gross floor area of 24,122 square metres resulting in a density of 11.5 times the area of the lot.
The site is located on the south side of Charles Street East between Yonge Street and Church Street. An eight-storey, 27-metre office building currently occupies the site. A public lane runs along the site’s west and south boundaries. The existing and planned context within the area encompasses low scale, mid-rise and high-rise built form.
PROJECT INFORMATION
Site Area (sq. m): 2097.9
Height:
Storeys: 33
Total Residential GFA (sq. m): 24122.1
Parking Spaces: 213
Total Non-Residential GFA (sq. m): 0
Loading Docks 2
DWELLING UNITS
Bachelor: 31
1 Bedroom: 145
2 Bedroom: 149
3 + Bedroom: 0
Total Units: 325
