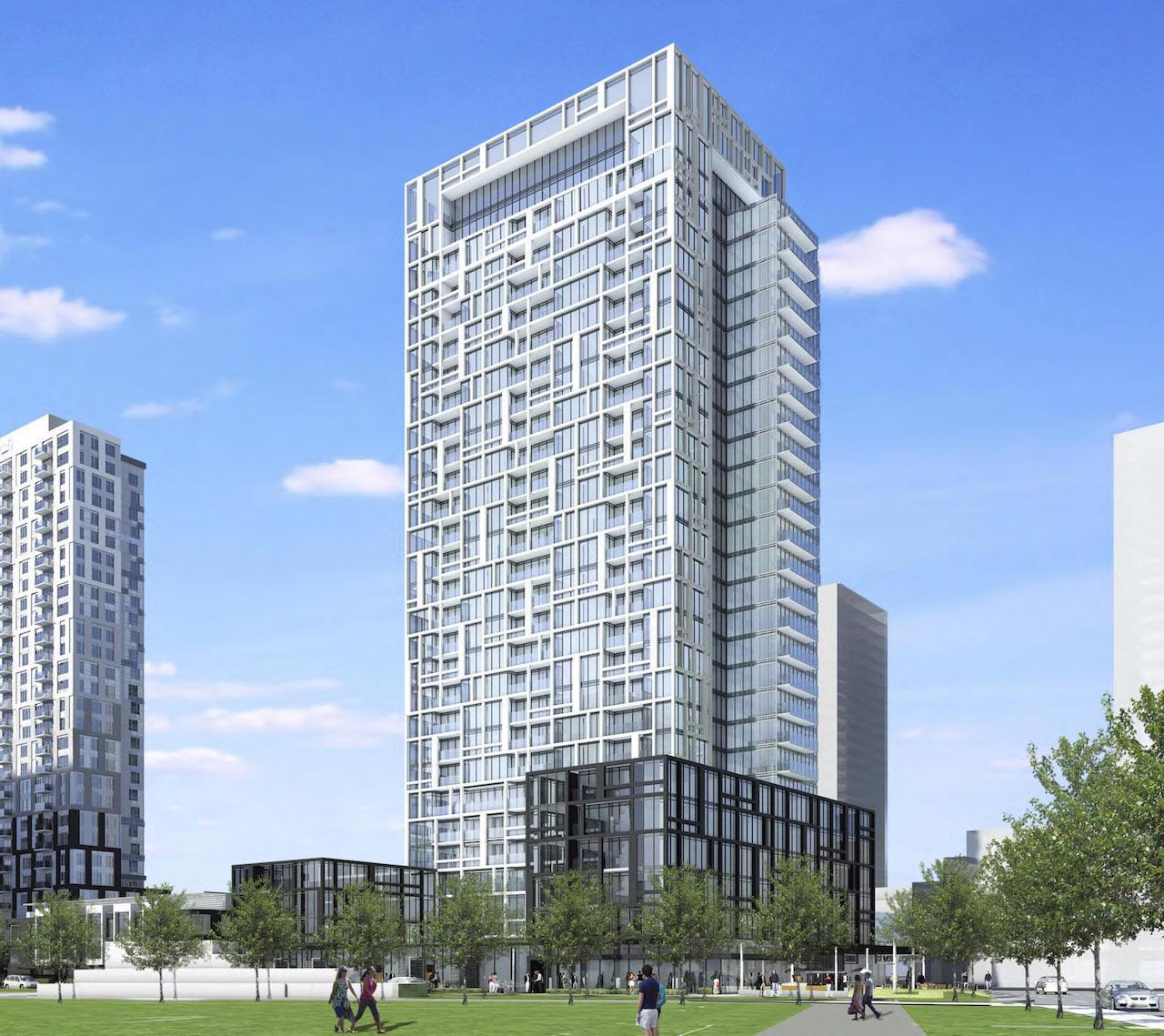D
DavidCapizzano
Guest
this should be a slender point tower
Can't really get myself to liking this design.
Honestly, the Queen & River corner should be something closer to the massing of the rental building at 90 River Street - but I know that is a "bridge too far" for City planning --- and this project has been dragged-out long-enough as is...this should be a slender point tower

...at this point, whatever can get thru the City Planning gauntlet - and actually get built this decade is fine.
yea thats a pretty bad take. "build it fast because there's a housing crisis" doesn't fully overrule the need to carefully craft and thoughtfully consider a city's built realmHonestly, the Queen & River corner should be something closer to the massing of the rental building at 90 River Street - but I know that is a "bridge too far" for City planning --- and this project has been dragged-out long-enough as is...
...at this point, whatever can get thru the City Planning gauntlet - and actually get built this decade is fine.

...we just disagree on "the need to carefully craft and thoughtfully consider a city's built realm" - and exactly who's 'careful crafting and thoughtful considerations' should be given priority as 3rd-party participants...yea thats a pretty bad take. "build it fast because there's a housing crisis" doesn't fully overrule the need to carefully craft and thoughtfully consider a city's built realm
Ineffective and delayed design review isn't a reason to cancel design review. We should improve it, make its design policies mandatory instead of advisory, and eliminate delays in the approvals stage....we just disagree on "the need to carefully craft and thoughtfully consider a city's built realm" - and exactly who's 'careful crafting and thoughtful considerations' should be given priority as 3rd-party participants...
The longer that I watch the "sausage-making" process in Toronto City Hall / City Planning -- the more that I am attracted to ideas like this...
Considering this will be directly blocking my view and sunlight in the evenings, I agree!this should be a slender point tower
Mine too. Big time. We do need creative, smart architectural change in general.Considering this will be directly blocking my view and sunlight in the evenings, I agree!
I'd rather be facing a taller point tower than this current mess of a proposal.
The Ad -Listed with CBRE