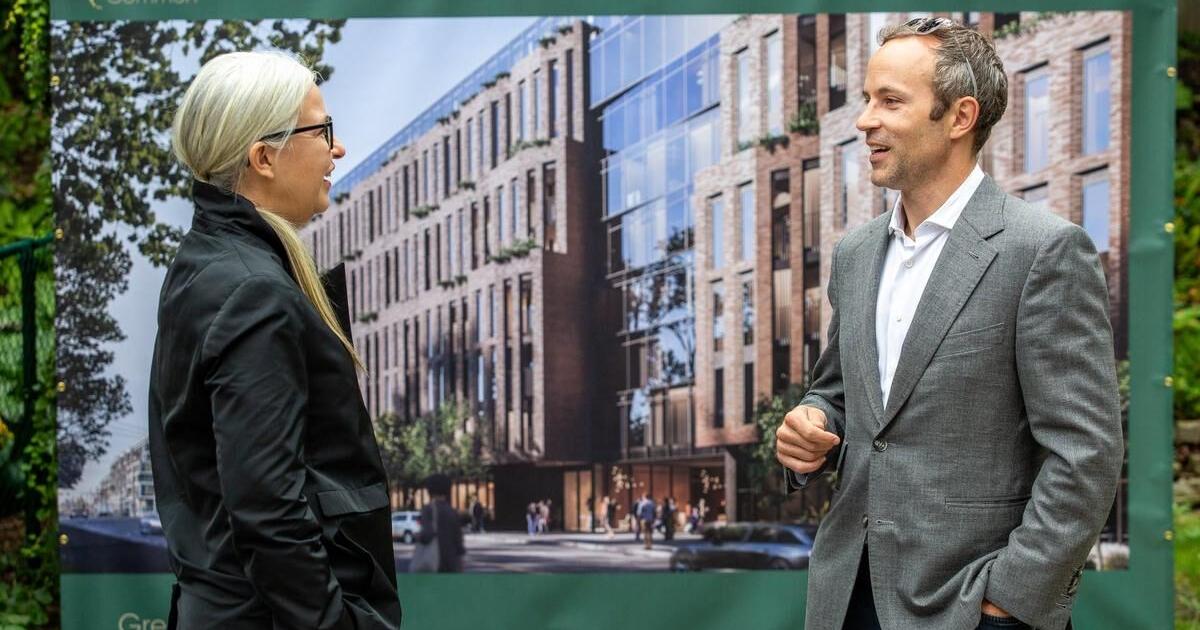Leaside Common, at 1720 Bayview Ave., will be a nine-storey development with 200 units and is 103 metres long. It took more than a year to assemble the 17 properties that comprised the one-acre site. Then came the approval process.
“Midrise is death by a thousand cuts,” says Gairdner. “Highrise towers are far easier to get approvals for. Midrise is far more nuanced, challenging and personal. You’re working with neighbours and in closer proximity to an established neighbourhood. With any midrise, it’s important to have it feel like it fits and doesn’t have an adverse affect on the neighbourhood.”
Gairdner has established a reputation as a design-savvy developer of midrise buildings that respect their neighbourhoods. The company’s 383 Sorauren, in Roncesvalles, won the 2017 Toronto Urban Design Award of Excellence for midrise. Its Junction Point condos took this year’s BILD Project of the Year for mid/highrise. With Leaside Common, architect Heather Rolleston, of BDP Quadrangle, has created a structure with a modern masonry interpretation, with input from Gairdner.
“Design has always been important to me, from the sneakers I bought as a kid,” he says. “I have an attraction to esthetically pleasing things. I would have no interest if these buildings became commodities. Good design helps to brand buildings and make them stand out.”
It also results in premium prices for resale units and those units are more sought-after than other condos in the same markets, he adds. “People understand the focus on details. We want to continue the trend of finding desirable neighbourhoods we know intimately and designing tasteful buildings where people want to live, work and play.”
Gairdner says he is outspoken about the design he is aiming to achieve and it’s about striking a balance between giving the architect autonomy yet staying true to his vision. He and Rolleston have a long working relationship. “What brings us together is a shared sense of what good design is and we having a meeting of the minds.”
Rolleston says as Gairdner kept assembling land along Bayview and the site kept getting longer, they thought about cities in Europe — such as Barcelona and London — that have long blocks of buildings with a similar façade. “That doesn’t mean they aren’t interesting, but they are quiet and calm and you appreciate them as you are walking and driving by,” she says.
There is a block of 10 heritage quadplexes across the street from the site and arched roads to the east. While Rolleston and Gairdner wanted something clean and community-facing, they were inspired by the heritage houses and wanted to use masonry with a lot of texture. The local community’s reaction was resoundingly positive.
“Bill’s projects are about craft and this will have hand-laid masonry done in an interesting way,” she says. “This one has an accordion feel and a rhythm along the length. There is interesting detail around window openings.”
The span of the project provided an opportunity to provide visual interest for a longer period, but the city wanted a significant break in the development, so it reads like two boutique brick buildings. The break has been achieved with a glass structure known as The Nest, a shared open space on each floor that connects both sides of the building and will serve as a community hub and co-working space.



