ericmacm
Active Member
You should add the Square One district into the renders.
I can't do the Square One District yet. I lack the documents that I would normally have to create my models, and most of the building designs aren't final. If a defined, overall site plan comes out with a clear layout along with a render that shows more of the layout, I can work with it to create a preliminary massing that can be refined over time, like I have been doing with M-City, PSV, and Pinnacle Uptown. At the moment, no such documentation is public. Doing a model with no knowledge of the actual layout is pointless.
The new buildings in the last post I made are, at the moment, the only buildings for the Square One District that have final designs and documentation that makes it possible for me to model them. One can see in the renderings for the Square One District that many buildings still need to be designed, due to the fact that a lot of the massings are copied and skinned with different cladding. As more buildings come through the development applications site, I will model them.
All I can do right now is wait for more material to become available.
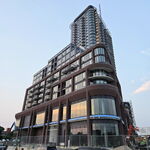


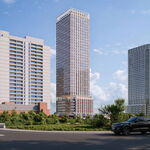
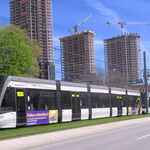

 Mississauga Watermarked V5-1
Mississauga Watermarked V5-1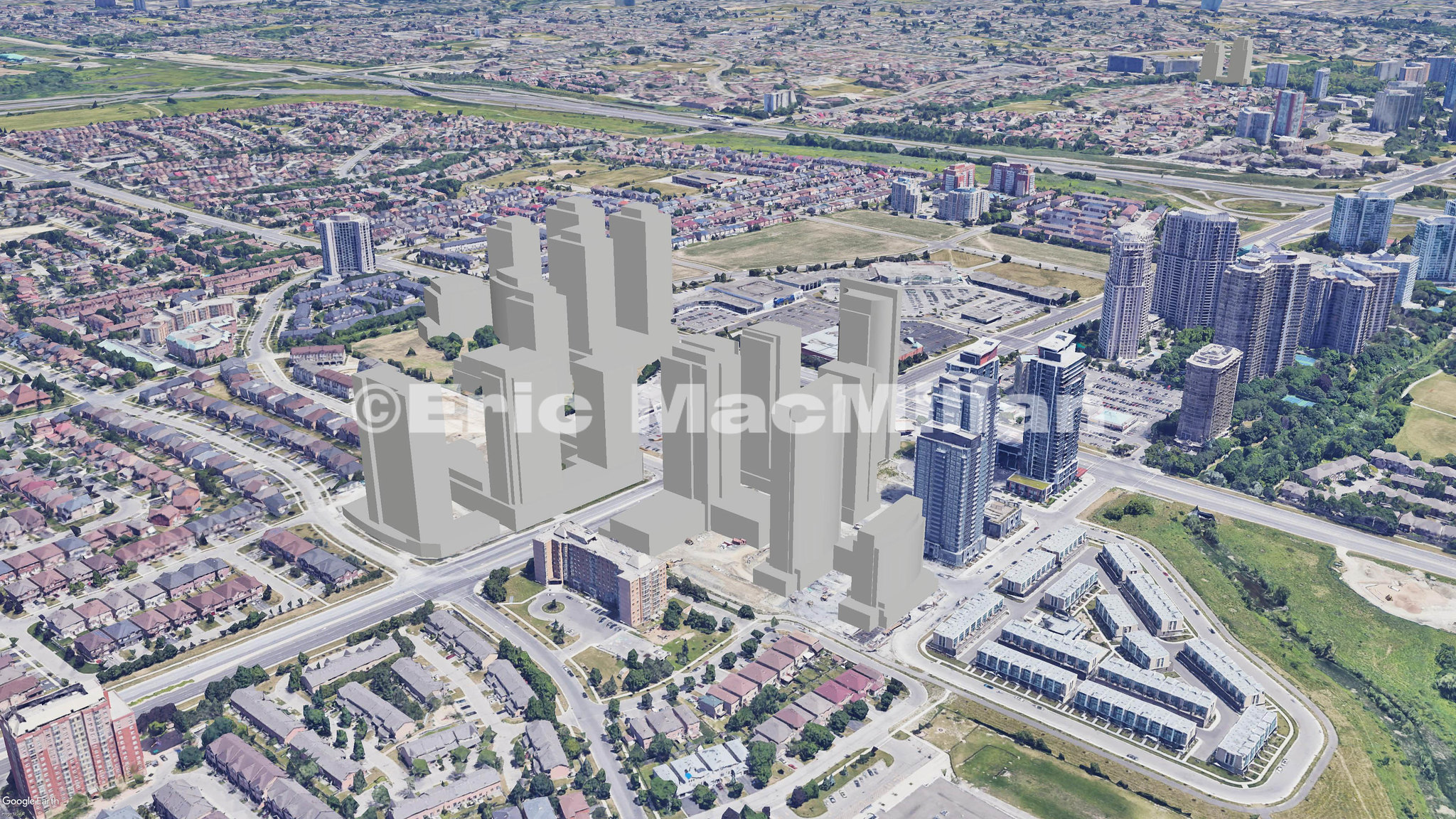 Mississauga Watermarked V5-2
Mississauga Watermarked V5-2 Mississauga Watermarked V5-3
Mississauga Watermarked V5-3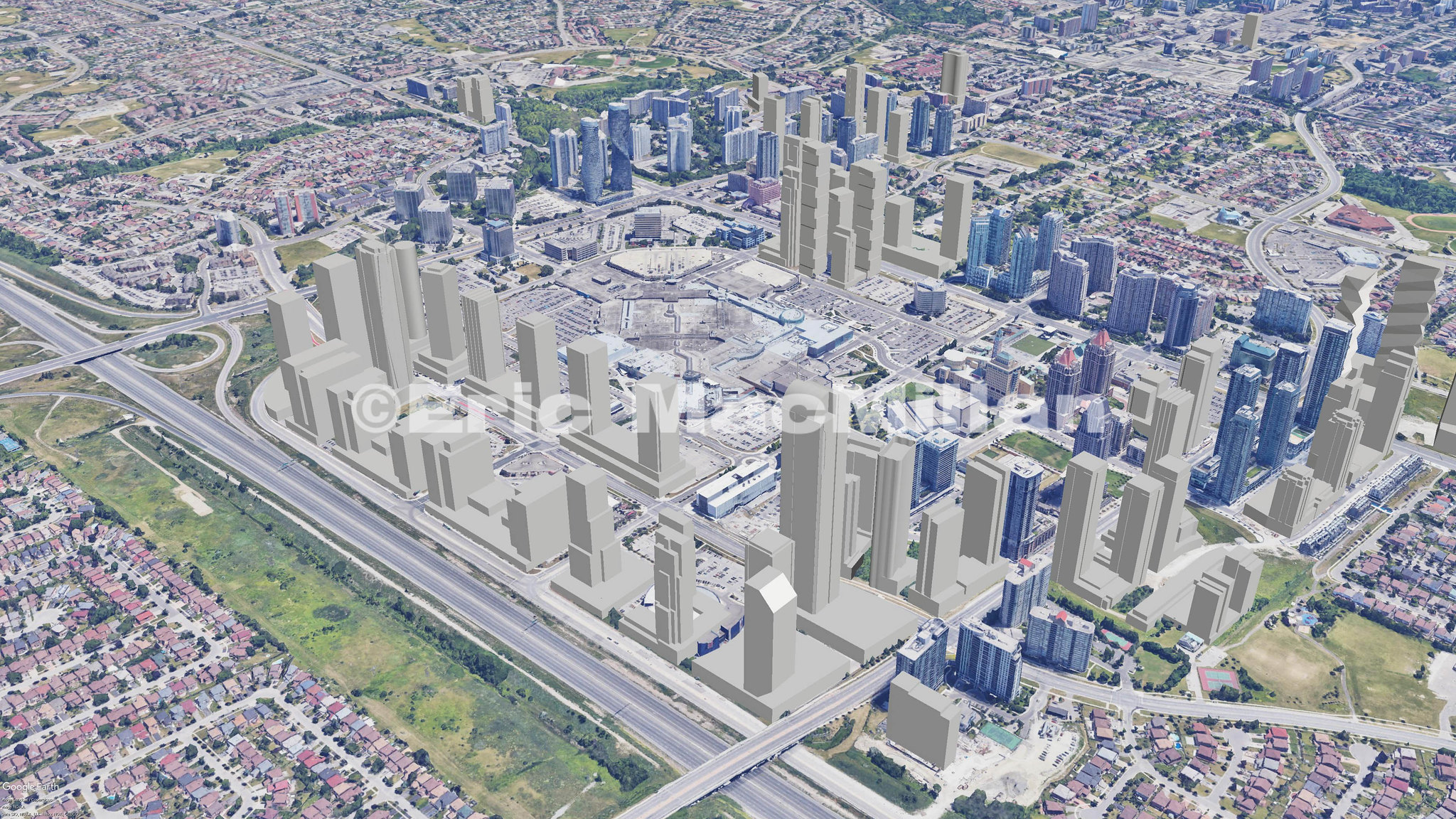 Mississauga Watermarked V5-4
Mississauga Watermarked V5-4 Mississauga Watermarked V5-5
Mississauga Watermarked V5-5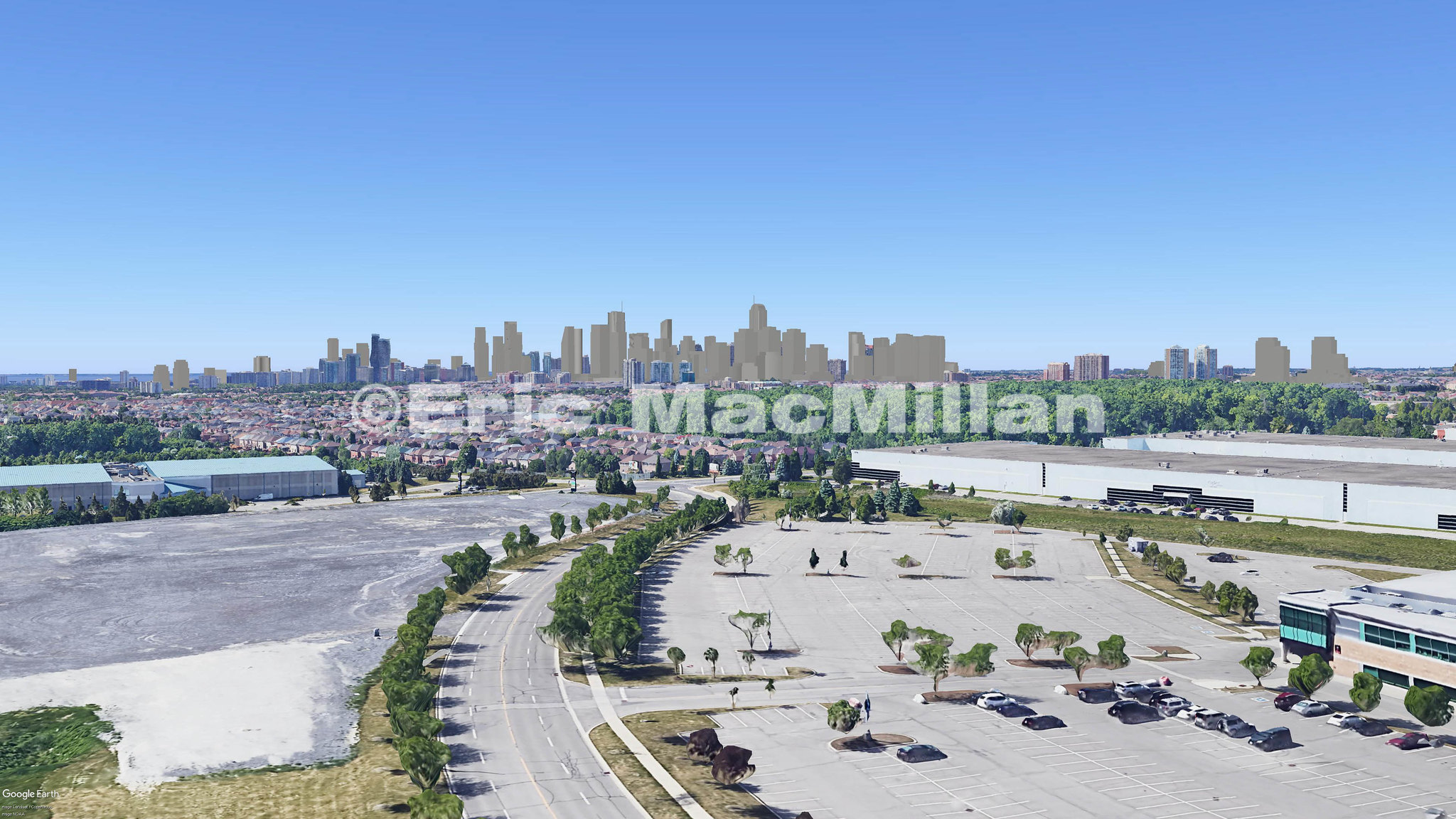 Mississauga Watermarked V5-6
Mississauga Watermarked V5-6 Mississauga Watermarked V5-7
Mississauga Watermarked V5-7 Mississauga Watermarked V5-8
Mississauga Watermarked V5-8












