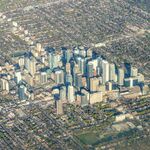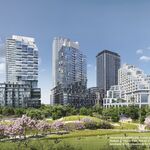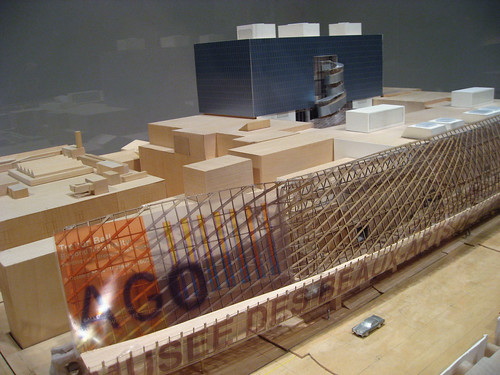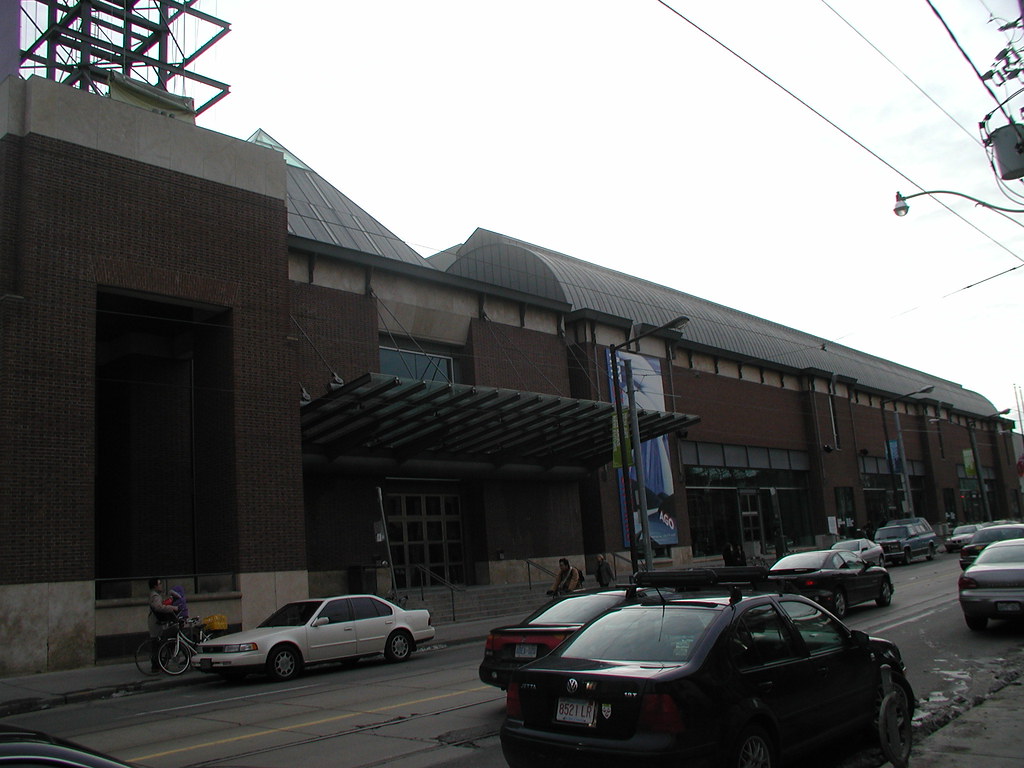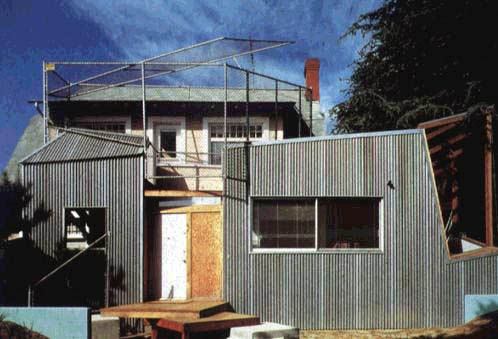MetroMan
Senior Member
I would hate to see those homes go. They may be decrepit now, but who's to blame them? Look at was across from them before!
I get the impression every time I pass by that there's some new café or art gallery opening up.
I'm of the opinion that we should allow these houses to improve on their own as no doubt they will given what has been built across the street now.
The city should certainly do its part by burying the overhead wires, fixing the sidewalks, planting some trees and maybe replacing the light poles with nicer ones. Heck, go for a whole AGO district upgrade including McCaul and Grange Park in the plans.
I'd love to see all these homes become art galleries accessible to lesser known artists with café patios out front in the warmer months.
I get the impression every time I pass by that there's some new café or art gallery opening up.
I'm of the opinion that we should allow these houses to improve on their own as no doubt they will given what has been built across the street now.
The city should certainly do its part by burying the overhead wires, fixing the sidewalks, planting some trees and maybe replacing the light poles with nicer ones. Heck, go for a whole AGO district upgrade including McCaul and Grange Park in the plans.
I'd love to see all these homes become art galleries accessible to lesser known artists with café patios out front in the warmer months.
