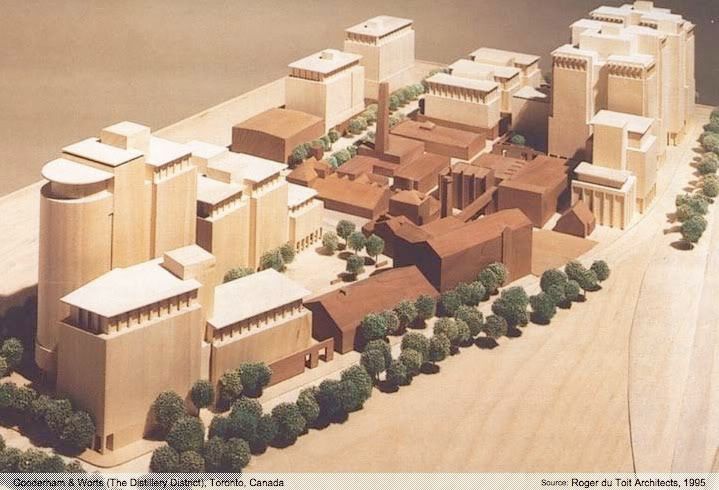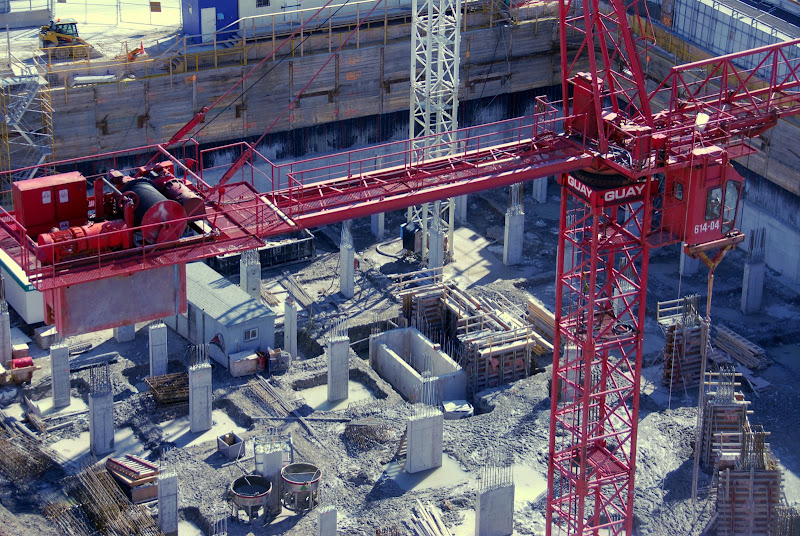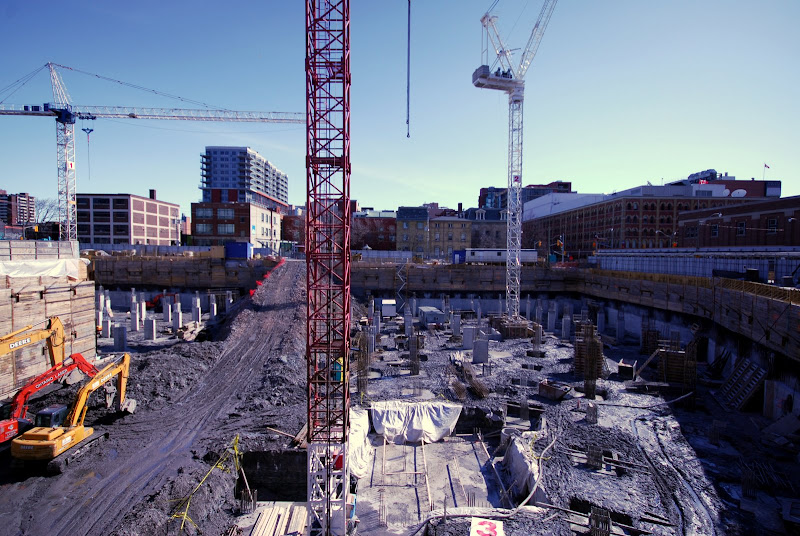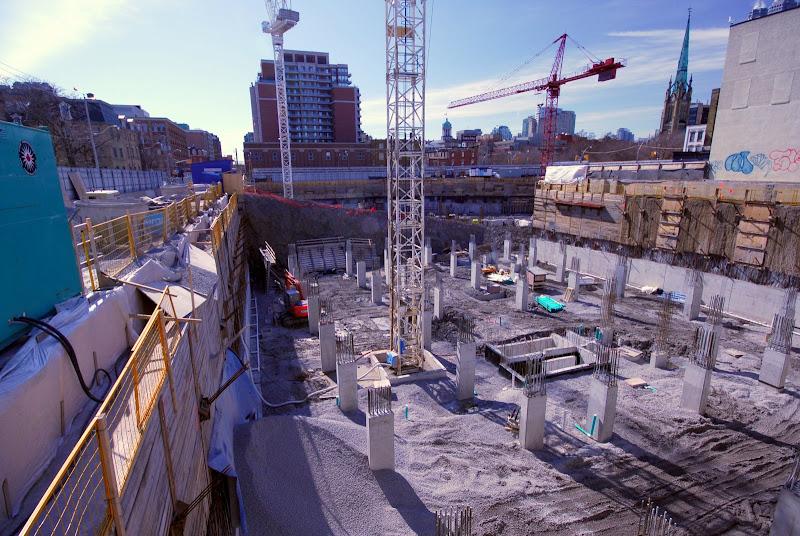3Dementia
Senior Member
^I'll take 2 for the sites north of Mill Street please.
THIS is exactly what should have gone up in the Distrillery instead of two inappropriate point towers.

Other than the lack of point towers how is that any different than what is going up now? Note the additions built on top of the older buildings, three of which were actually completed. Also note the absence of Rackhouse M. which is the one most people here complain about.






/\ Can't get on without signing up...


